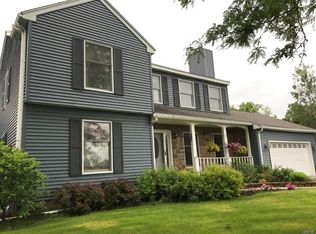Closed
$350,000
112 Hunt Valley Rd, Oneida, NY 13421
4beds
2,470sqft
Single Family Residence
Built in 1987
0.39 Acres Lot
$402,800 Zestimate®
$142/sqft
$3,125 Estimated rent
Home value
$402,800
$306,000 - $540,000
$3,125/mo
Zestimate® history
Loading...
Owner options
Explore your selling options
What's special
Introducing 112 Hunt Valley Road, a 4 bedroom, 2 1/2 bath home on a corner lot in one of Oneida's most desirable neighborhoods. Outside has a large private back yard provided by a mature cedar hedge and a large open deck with a builtin BBQ. Inside offers spacious rooms, an amazing kitchen with cherry cabinets, granite counters, stainless appliances and an Island w/wine refrigerator. Dinning room, living room, family room, 4 season sun room, convenient half bath and a large laundry room. Upstairs there are 4 bedroom, 2 full baths, one in the master suite. An additional 1,000 sq. ft. of finished space in the basement and ample storage in the unfinished basement space. Make time to see this special home.
Zillow last checked: 8 hours ago
Listing updated: August 08, 2024 at 09:16am
Listed by:
Anne C. Kuhn 315-542-4730,
River Hills Properties LLC Ut
Bought with:
Lori DiNardo-Emmerich, 10401218651
Coldwell Banker Faith Properties
Source: NYSAMLSs,MLS#: S1539428 Originating MLS: Mohawk Valley
Originating MLS: Mohawk Valley
Facts & features
Interior
Bedrooms & bathrooms
- Bedrooms: 4
- Bathrooms: 3
- Full bathrooms: 2
- 1/2 bathrooms: 1
- Main level bathrooms: 1
Bedroom 1
- Level: Second
- Dimensions: 16.00 x 13.00
Bedroom 2
- Level: Second
- Dimensions: 11.00 x 13.00
Bedroom 3
- Level: Second
- Dimensions: 12.00 x 13.00
Bedroom 4
- Level: Second
- Dimensions: 11.00 x 14.00
Den
- Level: Basement
- Dimensions: 14.00 x 14.00
Den
- Level: Basement
- Dimensions: 24.00 x 20.00
Dining room
- Level: First
- Dimensions: 15.00 x 15.00
Family room
- Level: First
- Dimensions: 21.00 x 16.00
Kitchen
- Level: First
- Dimensions: 15.00 x 15.00
Laundry
- Level: First
- Dimensions: 8.00 x 8.00
Living room
- Level: First
- Dimensions: 15.00 x 15.00
Other
- Level: First
- Dimensions: 18.00 x 11.00
Heating
- Gas, Forced Air
Cooling
- Central Air
Appliances
- Included: Built-In Range, Built-In Oven, Dishwasher, Exhaust Fan, Freezer, Gas Cooktop, Disposal, Gas Oven, Gas Range, Gas Water Heater, Microwave, Refrigerator, Range Hood, Wine Cooler
- Laundry: Main Level
Features
- Breakfast Bar, Central Vacuum, Den, Separate/Formal Dining Room, Entrance Foyer, Separate/Formal Living Room, Granite Counters, Kitchen Island, Pantry, Skylights, Window Treatments, Bath in Primary Bedroom, Programmable Thermostat
- Flooring: Carpet, Hardwood, Tile, Varies
- Windows: Drapes, Skylight(s), Thermal Windows
- Basement: Full,Partially Finished
- Number of fireplaces: 1
Interior area
- Total structure area: 2,470
- Total interior livable area: 2,470 sqft
Property
Parking
- Total spaces: 2
- Parking features: Attached, Electricity, Garage, Storage, Driveway, Garage Door Opener
- Attached garage spaces: 2
Features
- Levels: Two
- Stories: 2
- Patio & porch: Deck
- Exterior features: Blacktop Driveway, Barbecue, Deck, Private Yard, See Remarks
Lot
- Size: 0.39 Acres
- Dimensions: 125 x 135
- Features: Corner Lot, Rectangular, Rectangular Lot, Residential Lot
Details
- Additional structures: Shed(s), Storage
- Parcel number: 25120103805300010470010000
- Special conditions: Standard
Construction
Type & style
- Home type: SingleFamily
- Architectural style: Colonial,Two Story
- Property subtype: Single Family Residence
Materials
- Vinyl Siding, Copper Plumbing
- Foundation: Poured
- Roof: Asphalt,Shingle
Condition
- Resale
- Year built: 1987
Utilities & green energy
- Electric: Circuit Breakers
- Sewer: Connected
- Water: Connected, Public
- Utilities for property: Cable Available, High Speed Internet Available, Sewer Connected, Water Connected
Community & neighborhood
Location
- Region: Oneida
- Subdivision: Oneida Heights Sub
Other
Other facts
- Listing terms: Cash,Conventional
Price history
| Date | Event | Price |
|---|---|---|
| 7/26/2024 | Sold | $350,000-2.8%$142/sqft |
Source: | ||
| 7/1/2024 | Pending sale | $360,000$146/sqft |
Source: | ||
| 6/13/2024 | Contingent | $360,000$146/sqft |
Source: | ||
| 5/29/2024 | Listed for sale | $360,000+18.4%$146/sqft |
Source: | ||
| 8/9/2021 | Sold | $304,000-1.9%$123/sqft |
Source: | ||
Public tax history
| Year | Property taxes | Tax assessment |
|---|---|---|
| 2024 | -- | $272,700 |
| 2023 | -- | $272,700 |
| 2022 | -- | $272,700 -9.3% |
Find assessor info on the county website
Neighborhood: 13421
Nearby schools
GreatSchools rating
- 7/10Seneca Street SchoolGrades: K-5Distance: 0.9 mi
- 3/10Otto L Shortell Middle SchoolGrades: 6-8Distance: 1.9 mi
- 6/10Oneida Senior High SchoolGrades: 9-12Distance: 0.8 mi
Schools provided by the listing agent
- District: Oneida
Source: NYSAMLSs. This data may not be complete. We recommend contacting the local school district to confirm school assignments for this home.
