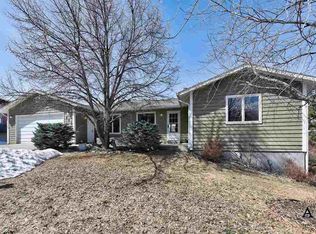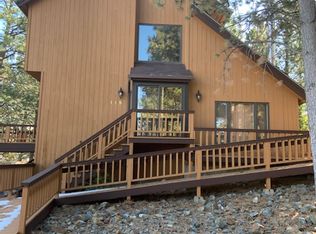Closed
Price Unknown
112 Humbolt Loop, Helena, MT 59601
2beds
2,203sqft
Single Family Residence
Built in 1980
9,365.4 Square Feet Lot
$499,100 Zestimate®
$--/sqft
$2,165 Estimated rent
Home value
$499,100
$459,000 - $539,000
$2,165/mo
Zestimate® history
Loading...
Owner options
Explore your selling options
What's special
Nestled within the tall evergreen trees of Helena’s Upper East Side neighborhood sits this modern and spacious home. City-owned green space behind the lot connects to trail access on Mount Ascension and offers a buffer between neighbors. The 1980 built home features mid-century modern architectural details, tall vaulted ceilings, exposed wooden beams, a fireplace, and an incredible amount of entertaining space. There are two sets of sliding doors to access either the covered back patio or the large balcony off the dining room with new trex decking and views looking out to the Valley. The main level is perfect for entertaining as it has a spacious floorplan, a guest bathroom, and a walk-in pantry with countertop space for the perfect coffee or cocktail bar. The upstairs features a versatile loft space and two bedrooms that each have their own full bathroom, one of which is an en suite to the primary bedroom. The two-car garage connects to the house through the mudroom on the lower level with a large storage room and a laundry room with walk out access. Updated features include new flooring, new trex deck, central air conditioning, plus updated roof and siding. Don’t hesitate to check out this cool and sophisticated home ready for any of your personal touches! Call Breena Buettner at 406-302-8257 or your real estate professional.
Zillow last checked: 8 hours ago
Listing updated: July 13, 2024 at 08:56pm
Listed by:
Breena Buettner 406-202-8002,
Keller Williams Capital Realty
Bought with:
Erin Oelkers Mondie, RRE-BRO-LIC-68736
Big Sky Brokers, LLC
Source: MRMLS,MLS#: 30028012
Facts & features
Interior
Bedrooms & bathrooms
- Bedrooms: 2
- Bathrooms: 3
- Full bathrooms: 2
- 1/2 bathrooms: 1
Heating
- Forced Air, Gas
Cooling
- Central Air
Appliances
- Included: Dishwasher, Microwave, Range, Refrigerator
Features
- Fireplace, Open Floorplan, Vaulted Ceiling(s)
- Basement: Daylight,Finished,Walk-Out Access
- Number of fireplaces: 1
Interior area
- Total interior livable area: 2,203 sqft
- Finished area below ground: 432
Property
Parking
- Total spaces: 2
- Parking features: Additional Parking, On Street
- Attached garage spaces: 2
Features
- Levels: Three Or More
- Patio & porch: Deck, Patio, Porch, Balcony
- Exterior features: Balcony
- Fencing: Back Yard,Vinyl
- Has view: Yes
- View description: Mountain(s), Residential, Valley, Trees/Woods
Lot
- Size: 9,365 sqft
- Features: Back Yard, Front Yard, Gentle Sloping, Landscaped, Level, Views
Details
- Parcel number: 05188833312250000
- Zoning: Residential
- Zoning description: R-3
- Special conditions: Standard
Construction
Type & style
- Home type: SingleFamily
- Architectural style: Modern,Other
- Property subtype: Single Family Residence
Materials
- Metal Siding, Wood Siding
- Foundation: Poured
- Roof: Metal
Condition
- New construction: No
- Year built: 1980
Utilities & green energy
- Sewer: Public Sewer
- Water: Public
- Utilities for property: Cable Available, Electricity Connected, Natural Gas Connected, High Speed Internet Available, Phone Available
Community & neighborhood
Community
- Community features: Curbs, Sidewalks
Location
- Region: Helena
Other
Other facts
- Listing agreement: Exclusive Right To Sell
- Listing terms: Cash,Conventional,FHA,VA Loan
Price history
| Date | Event | Price |
|---|---|---|
| 7/12/2024 | Sold | -- |
Source: | ||
| 6/10/2024 | Listed for sale | $479,000+12.7%$217/sqft |
Source: | ||
| 6/5/2023 | Sold | -- |
Source: | ||
| 5/10/2023 | Pending sale | $425,000$193/sqft |
Source: | ||
| 5/3/2023 | Listed for sale | $425,000+54.5%$193/sqft |
Source: | ||
Public tax history
| Year | Property taxes | Tax assessment |
|---|---|---|
| 2024 | $3,947 +0.5% | $420,600 |
| 2023 | $3,928 +28.1% | $420,600 +49.5% |
| 2022 | $3,067 -1.7% | $281,400 |
Find assessor info on the county website
Neighborhood: Southeast
Nearby schools
GreatSchools rating
- 6/10Smith SchoolGrades: PK-5Distance: 0.8 mi
- 5/10Helena Middle SchoolGrades: 6-8Distance: 2.1 mi
- 7/10Helena High SchoolGrades: 9-12Distance: 1.9 mi

