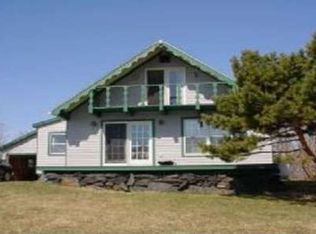Closed
Listed by:
Shawn Cheney,
EXP Realty Cell:802-782-0400
Bought with: S. R. Smith Real Estate
$270,500
112 Hog Island Road, Swanton, VT 05488
3beds
1,260sqft
Single Family Residence
Built in 1967
1.25 Acres Lot
$274,900 Zestimate®
$215/sqft
$2,559 Estimated rent
Home value
$274,900
$225,000 - $335,000
$2,559/mo
Zestimate® history
Loading...
Owner options
Explore your selling options
What's special
This home is located in a lakeside community and has shared lake rights. This house has had several updates in the last 1-5 yrs to include roof furnace with central air, some windows, bathroom remodel, flooring, water heater, paint and more. The home has an open floor plan with a galley kitchen. The home does have the ability to have one level living but does have two additional bedrooms on the 2nd floor with sliders to a balcony to take in the sunrise or sunset. The yard is spacious and open and sits high above the surrounding area. You'll take in spectacular sunrises and sunsets and Hog Island Rd is a dead end road, no through traffic. The home has lake rights with a 100ft shared beach that is at the end of a dead end street. If you are into boating or fishing the year around the state boat ramp/fishing access can accommodate large boats or ice fishing drive on access. The garage has one door, but an additional garage door could be added to access the 2nd garage bay. The home has high speed internet access through Xfinity and the town of Swanton allows registered offroad vehicles on these roads. Come on over, kick back and enjoy life on the Hog.
Zillow last checked: 8 hours ago
Listing updated: April 28, 2025 at 01:17pm
Listed by:
Shawn Cheney,
EXP Realty Cell:802-782-0400
Bought with:
Patricia L Wilder
S. R. Smith Real Estate
Source: PrimeMLS,MLS#: 5031035
Facts & features
Interior
Bedrooms & bathrooms
- Bedrooms: 3
- Bathrooms: 1
- Full bathrooms: 1
Heating
- Propane, Heat Pump, Hot Air
Cooling
- Other
Appliances
- Included: Refrigerator, Electric Stove, Exhaust Fan
Features
- Ceiling Fan(s)
- Basement: Crawl Space
Interior area
- Total structure area: 1,260
- Total interior livable area: 1,260 sqft
- Finished area above ground: 1,260
- Finished area below ground: 0
Property
Parking
- Total spaces: 1
- Parking features: Crushed Stone, Attached
- Garage spaces: 1
Features
- Levels: One and One Half
- Stories: 1
- Waterfront features: Lake Access
- Frontage length: Road frontage: 200
Lot
- Size: 1.25 Acres
- Features: Slight, Sloped
Details
- Parcel number: 63920111235
- Zoning description: Residential
Construction
Type & style
- Home type: SingleFamily
- Architectural style: Chalet
- Property subtype: Single Family Residence
Materials
- Wood Frame
- Foundation: Concrete
- Roof: Shingle
Condition
- New construction: No
- Year built: 1967
Utilities & green energy
- Electric: Circuit Breakers
- Sewer: Septic Tank
- Utilities for property: Cable at Site
Community & neighborhood
Location
- Region: Swanton
Other
Other facts
- Road surface type: Paved
Price history
| Date | Event | Price |
|---|---|---|
| 4/28/2025 | Sold | $270,500+3%$215/sqft |
Source: | ||
| 3/21/2025 | Contingent | $262,500$208/sqft |
Source: | ||
| 3/5/2025 | Listed for sale | $262,500+123.4%$208/sqft |
Source: | ||
| 4/19/2021 | Sold | $117,500-15.5%$93/sqft |
Source: | ||
| 2/4/2021 | Contingent | $139,000$110/sqft |
Source: | ||
Public tax history
| Year | Property taxes | Tax assessment |
|---|---|---|
| 2024 | -- | $158,500 |
| 2023 | -- | $158,500 |
| 2022 | -- | $158,500 -0.3% |
Find assessor info on the county website
Neighborhood: 05488
Nearby schools
GreatSchools rating
- 5/10Swanton SchoolsGrades: PK-6Distance: 4.9 mi
- 4/10Missisquoi Valley Uhsd #7Grades: 7-12Distance: 5.4 mi
Schools provided by the listing agent
- Elementary: Swanton School
- Middle: Missisquoi Valley Union Jshs
- High: Missisquoi Valley UHSD #7
- District: Franklin Northwest
Source: PrimeMLS. This data may not be complete. We recommend contacting the local school district to confirm school assignments for this home.
Get pre-qualified for a loan
At Zillow Home Loans, we can pre-qualify you in as little as 5 minutes with no impact to your credit score.An equal housing lender. NMLS #10287.
