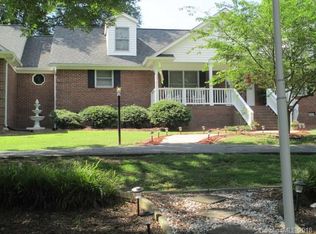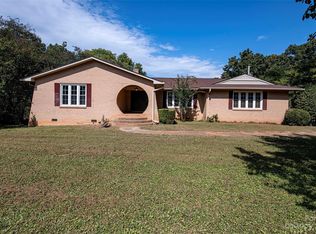Closed
$406,275
112 Hillside Dr, Monroe, NC 28112
4beds
2,691sqft
Single Family Residence
Built in 1982
2.06 Acres Lot
$404,900 Zestimate®
$151/sqft
$2,617 Estimated rent
Home value
$404,900
$373,000 - $437,000
$2,617/mo
Zestimate® history
Loading...
Owner options
Explore your selling options
What's special
Welcome to this stunning three-bedroom home situated on 2 acres of picturesque land. This charming residence features 2 and a half bathrooms, including updated hall and master bathrooms, offering modern comfort and style. The heart of the home is the beautifully updated kitchen, boasting double ovens, an island, and two pantry-style cabinets with lazy Susans, along with a convenient in-cabinet freezer and a wet bar area complete with a small sink and built-in mini fridge. Outside, a three-car garage provides ample space for vehicles and storage. With its tranquil surroundings and luxurious amenities, this home offers the perfect blend of comfort and sophistication for modern living. Schedule your showing today and experience the serenity of country living at its finest.
Zillow last checked: 8 hours ago
Listing updated: September 17, 2024 at 07:49am
Listing Provided by:
Tiarra Graves tiarragraves@gmail.com,
Mark Spain Real Estate
Bought with:
Christen Ripoli
EXP Realty LLC Ballantyne
Source: Canopy MLS as distributed by MLS GRID,MLS#: 4130211
Facts & features
Interior
Bedrooms & bathrooms
- Bedrooms: 4
- Bathrooms: 3
- Full bathrooms: 2
- 1/2 bathrooms: 1
- Main level bedrooms: 3
Primary bedroom
- Level: Main
Primary bedroom
- Level: Main
Bedroom s
- Level: Basement
Bedroom s
- Level: Main
Bedroom s
- Level: Main
Bedroom s
- Level: Basement
Bedroom s
- Level: Main
Bedroom s
- Level: Main
Bathroom half
- Level: Main
Bathroom full
- Level: Main
Bathroom full
- Level: Main
Bathroom half
- Level: Main
Bathroom full
- Level: Main
Bathroom full
- Level: Main
Bonus room
- Level: Basement
Bonus room
- Level: Basement
Dining area
- Level: Main
Dining area
- Level: Main
Kitchen
- Level: Main
Kitchen
- Level: Main
Laundry
- Level: Main
Laundry
- Level: Main
Living room
- Level: Main
Living room
- Level: Main
Heating
- Propane
Cooling
- Central Air
Appliances
- Included: Dishwasher, Double Oven, Gas Cooktop, Refrigerator
- Laundry: Electric Dryer Hookup
Features
- Basement: Partially Finished
Interior area
- Total structure area: 2,091
- Total interior livable area: 2,691 sqft
- Finished area above ground: 2,091
- Finished area below ground: 600
Property
Parking
- Total spaces: 3
- Parking features: Attached Garage, Garage on Main Level
- Attached garage spaces: 3
Features
- Levels: One
- Stories: 1
Lot
- Size: 2.06 Acres
Details
- Parcel number: 09204025
- Zoning: AQ4
- Special conditions: Standard
Construction
Type & style
- Home type: SingleFamily
- Property subtype: Single Family Residence
Materials
- Wood
- Foundation: Crawl Space
Condition
- New construction: No
- Year built: 1982
Utilities & green energy
- Sewer: Septic Installed
- Water: Well
Community & neighborhood
Location
- Region: Monroe
- Subdivision: Hiel Leah
Other
Other facts
- Road surface type: Concrete, Gravel
Price history
| Date | Event | Price |
|---|---|---|
| 9/13/2024 | Sold | $406,275-8.7%$151/sqft |
Source: | ||
| 7/18/2024 | Price change | $445,000-6.3%$165/sqft |
Source: | ||
| 6/21/2024 | Price change | $475,000-5%$177/sqft |
Source: | ||
| 5/22/2024 | Listed for sale | $500,000+176.2%$186/sqft |
Source: | ||
| 8/21/2002 | Sold | $181,000$67/sqft |
Source: Public Record | ||
Public tax history
| Year | Property taxes | Tax assessment |
|---|---|---|
| 2025 | $1,984 +45.4% | $439,500 +96.7% |
| 2024 | $1,365 +0.5% | $223,400 |
| 2023 | $1,358 | $223,400 |
Find assessor info on the county website
Neighborhood: 28112
Nearby schools
GreatSchools rating
- 3/10East ElementaryGrades: PK-5Distance: 1.9 mi
- 1/10Monroe Middle SchoolGrades: 6-8Distance: 1.5 mi
- 2/10Monroe High SchoolGrades: 9-12Distance: 1.7 mi
Schools provided by the listing agent
- Elementary: East
- Middle: Monroe
- High: Monroe
Source: Canopy MLS as distributed by MLS GRID. This data may not be complete. We recommend contacting the local school district to confirm school assignments for this home.
Get a cash offer in 3 minutes
Find out how much your home could sell for in as little as 3 minutes with a no-obligation cash offer.
Estimated market value
$404,900
Get a cash offer in 3 minutes
Find out how much your home could sell for in as little as 3 minutes with a no-obligation cash offer.
Estimated market value
$404,900

