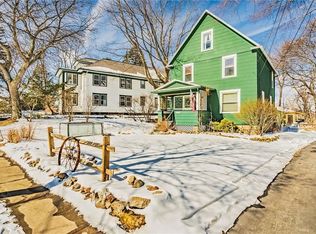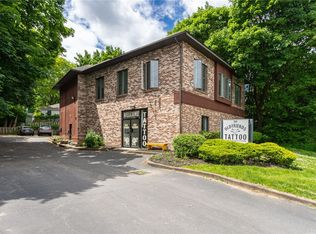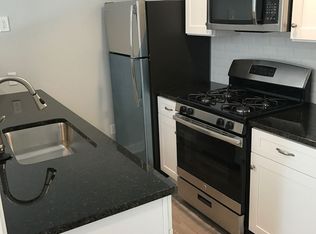Amazing opportunity knocks with this well loved home located minutes to Cobbs Hill. Pride of ownership prides itself from top to bottom. An oasis awaits in the expansive private rear yard with beautiful patio, lushious gardens and adorable shed. Jaw dropping kitchen with extensive amounts of counter top, pantry, built in shelves, first floor laundry and accent lighting. Ample sized bedrooms, soaring stairwell with updated full bath await your needs. Tons has been done with this home including newer tear off roof, vinyl windows, forced air furnace, ceiling fans, 6 panel doors and much more. Wait until you see the L shaped enclosed front porch! This is a show stopper.
This property is off market, which means it's not currently listed for sale or rent on Zillow. This may be different from what's available on other websites or public sources.


