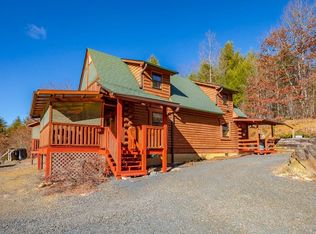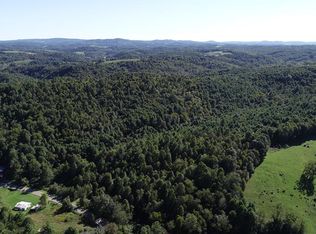THIS TWO BEDROOM TWO BATHROOM OPEN CONCEPT HOME HAS 3 BEDROOM POTENTIAL . HAS NEW FLOORING, NEW PAINT, NEWER COUNTER TOPS. EXTREMELY NEAT CLEAN WELL KEPT PROPERTY IS SITUATED ON 4.75 SURVEYED ACRES AND FENCED ON THE INTERIOR AND EXTERIOR PROPERTY LINE. 3 OUT BUILDINGS THE LARGEST METAL IS 18'X21'.
This property is off market, which means it's not currently listed for sale or rent on Zillow. This may be different from what's available on other websites or public sources.

