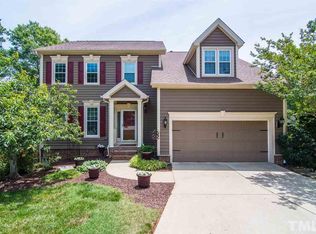Sold for $610,000 on 06/23/25
$610,000
112 Hidden Bluff Ln, Cary, NC 27513
3beds
2,653sqft
Single Family Residence, Residential
Built in 1994
10,018.8 Square Feet Lot
$605,200 Zestimate®
$230/sqft
$2,543 Estimated rent
Home value
$605,200
$575,000 - $635,000
$2,543/mo
Zestimate® history
Loading...
Owner options
Explore your selling options
What's special
As you enjoy your beautiful park like view while in your three season room, you will not believe you are in the middle of everything you need nearby. This lovingly cared for oasis on a cul de sac lot provides all of the things you are looking for in a home with a walk out finished/unfinished basement space with bathroom & a separate workshop. Gorgeous touches invite you in to the home with living room & sitting area to the right, a two story vaulted ceiling in the living room. Kitchen has updated granite & porcelain tile. Once again, you will fall in love with the ultra-deluxe screened in porch with 3 season ''Eze Breeze'' windows. Exterior is 100% fiber cement. Tons of storage in the home. Huge deck w/aluminum spindles. Large shady paver patio where you can bird watch in the beautifully landscaped backyard. Located less than 10 minutes & 4 miles from both downtown Cary & Apex.
Zillow last checked: 8 hours ago
Listing updated: October 28, 2025 at 01:03am
Listed by:
George Wilson 919-439-0965,
LPT Realty, LLC,
John Dixon 919-353-6642,
LPT Realty, LLC
Bought with:
Tom Menges, 167194
Coldwell Banker HPW
Source: Doorify MLS,MLS#: 10099179
Facts & features
Interior
Bedrooms & bathrooms
- Bedrooms: 3
- Bathrooms: 3
- Full bathrooms: 2
- 1/2 bathrooms: 1
Heating
- Forced Air, Natural Gas
Cooling
- Central Air
Features
- Flooring: Carpet, Hardwood, Tile, Vinyl
- Basement: Daylight, Finished, Heated, Partially Finished, Unfinished, Walk-Out Access
Interior area
- Total structure area: 2,653
- Total interior livable area: 2,653 sqft
- Finished area above ground: 2,121
- Finished area below ground: 532
Property
Parking
- Total spaces: 4
- Parking features: Garage - Attached, Open
- Attached garage spaces: 2
- Uncovered spaces: 2
Features
- Levels: Two
- Stories: 2
- Has view: Yes
Lot
- Size: 10,018 sqft
Details
- Parcel number: 0176064
- Special conditions: Standard
Construction
Type & style
- Home type: SingleFamily
- Architectural style: Traditional, Transitional
- Property subtype: Single Family Residence, Residential
Materials
- Fiber Cement
- Foundation: Brick/Mortar
- Roof: Shingle
Condition
- New construction: No
- Year built: 1994
Utilities & green energy
- Sewer: Public Sewer
- Water: Public
Community & neighborhood
Location
- Region: Cary
- Subdivision: Linville Ridge
HOA & financial
HOA
- Has HOA: Yes
- HOA fee: $92 annually
- Services included: None
Price history
| Date | Event | Price |
|---|---|---|
| 6/23/2025 | Sold | $610,000+1.7%$230/sqft |
Source: | ||
| 5/30/2025 | Pending sale | $600,000$226/sqft |
Source: | ||
| 5/28/2025 | Listed for sale | $600,000+83.2%$226/sqft |
Source: | ||
| 10/3/2016 | Sold | $327,475+4%$123/sqft |
Source: | ||
| 9/8/2016 | Pending sale | $315,000$119/sqft |
Source: Keller Williams - Cary #2086765 | ||
Public tax history
| Year | Property taxes | Tax assessment |
|---|---|---|
| 2025 | $4,865 +2.2% | $570,149 +0.9% |
| 2024 | $4,760 +24.2% | $565,317 +48.6% |
| 2023 | $3,832 +3.9% | $380,416 |
Find assessor info on the county website
Neighborhood: 27513
Nearby schools
GreatSchools rating
- 9/10Laurel Park ElementaryGrades: PK-5Distance: 0.4 mi
- 10/10Salem MiddleGrades: 6-8Distance: 1.2 mi
- 10/10Green Hope HighGrades: 9-12Distance: 3.5 mi
Schools provided by the listing agent
- Elementary: Wake - Laurel Park
- Middle: Wake - Salem
- High: Wake - Apex Friendship
Source: Doorify MLS. This data may not be complete. We recommend contacting the local school district to confirm school assignments for this home.
Get a cash offer in 3 minutes
Find out how much your home could sell for in as little as 3 minutes with a no-obligation cash offer.
Estimated market value
$605,200
Get a cash offer in 3 minutes
Find out how much your home could sell for in as little as 3 minutes with a no-obligation cash offer.
Estimated market value
$605,200
