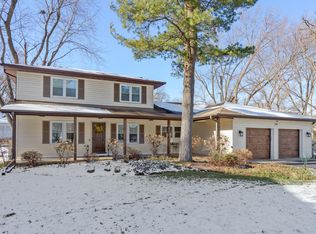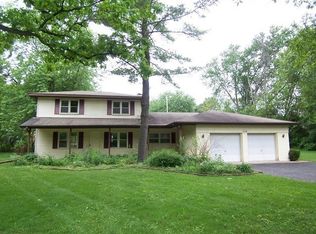Wow! Come and get this lovely home! Clean, bright and cheer, you will be so thrilled to live here! This whole house is just 10 years new, kitchen, baths, drywall and all! 10 year new roof, HVAC, electric, plumbing! Totally The eat in kitchen is highlighted with maple cabinets and pretty counters. There's a spacious living room brightened by a big picture window. Step out from the kitchen and relax on your large deck, covered by an arbor to keep you shaded if you want. You'll enjoy the yard, a perfect size for playing! The master is big with 2 closets and its own private updated bath. 2 more bedrooms upstairs and a full hall bath. Go downstairs to the giant family room with look out windows! It's a great space for all your time together! There's a separate laundry room, and space for storage under the stairs. Ceiling fan in every room! There's even a stubbed in bath. The best storage is in the huge garage! It has shelving built in on the sides, half is extra deep and it's SO wide! 2 1/2 ++ cars will fit here! Don't miss it! Come get this fabulous home before it's gone! Built in microwave as is.
This property is off market, which means it's not currently listed for sale or rent on Zillow. This may be different from what's available on other websites or public sources.

