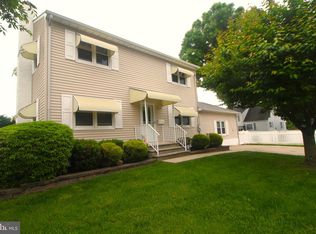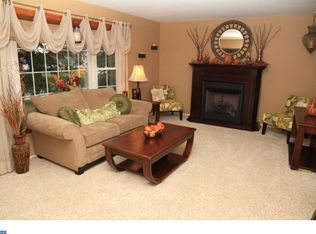Sold for $460,000
$460,000
112 Hempstead Rd, Hamilton, NJ 08610
4beds
1,828sqft
Single Family Residence
Built in 1968
8,625 Square Feet Lot
$536,500 Zestimate®
$252/sqft
$2,937 Estimated rent
Home value
$536,500
$510,000 - $563,000
$2,937/mo
Zestimate® history
Loading...
Owner options
Explore your selling options
What's special
Discover this unique property in the prestigious Crestwood section of Hamilton. Impeccably adorned and meticulously maintained, this ranch-style home boasts a fully renovated kitchen with hardwood flooring, neutral cabinets, upgraded appliances, recessed lights, and elegant crown moldings. Step into the great room, where French doors lead you to a delightful deck and patio area. Enjoy the low-maintenance fence surrounding the professionally landscaped backyard, complete with an irrigation system and a storage shed clad in durable vinyl siding. Venture downstairs to the finished basement, featuring inviting recessed lighting. With the possibility of an in-law suite featuring a bedroom, bathroom, and cozy sitting room, this property offers versatility and charm.
Zillow last checked: 8 hours ago
Listing updated: October 19, 2023 at 09:37am
Listed by:
Sharif Hatab 609-757-9883,
BHHS Fox & Roach - Robbinsville,
Listing Team: Team Sharif Sells
Bought with:
Bina Shah, 785240
Legacy Realty
Source: Bright MLS,MLS#: NJME2033974
Facts & features
Interior
Bedrooms & bathrooms
- Bedrooms: 4
- Bathrooms: 2
- Full bathrooms: 2
- Main level bathrooms: 2
- Main level bedrooms: 4
Basement
- Area: 0
Heating
- Baseboard, Zoned, Natural Gas
Cooling
- Central Air, Electric
Appliances
- Included: Built-In Range, Self Cleaning Oven, Dishwasher, Refrigerator, Gas Water Heater
- Laundry: In Basement
Features
- Cathedral Ceiling(s), 9'+ Ceilings
- Windows: Energy Efficient, Replacement
- Basement: Full,Finished
- Has fireplace: No
Interior area
- Total structure area: 1,828
- Total interior livable area: 1,828 sqft
- Finished area above ground: 1,828
- Finished area below ground: 0
Property
Parking
- Parking features: Driveway, On Street
- Has uncovered spaces: Yes
Accessibility
- Accessibility features: None
Features
- Levels: One
- Stories: 1
- Exterior features: Sidewalks, Street Lights
- Pool features: None
Lot
- Size: 8,625 sqft
- Dimensions: 77.00 x 112.00
- Features: Rear Yard, SideYard(s)
Details
- Additional structures: Above Grade, Below Grade
- Parcel number: 030258000003
- Zoning: RES
- Special conditions: Standard
Construction
Type & style
- Home type: SingleFamily
- Architectural style: Ranch/Rambler
- Property subtype: Single Family Residence
Materials
- Frame
- Foundation: Brick/Mortar
- Roof: Pitched,Shingle
Condition
- New construction: No
- Year built: 1968
Details
- Builder name: KLINE
Utilities & green energy
- Electric: 100 Amp Service
- Sewer: Public Sewer
- Water: Public
- Utilities for property: Cable Connected
Community & neighborhood
Location
- Region: Hamilton
- Subdivision: Whitehorse
- Municipality: HAMILTON TWP
Other
Other facts
- Listing agreement: Exclusive Right To Sell
- Ownership: Fee Simple
Price history
| Date | Event | Price |
|---|---|---|
| 10/19/2023 | Sold | $460,000-1.9%$252/sqft |
Source: | ||
| 9/21/2023 | Pending sale | $469,000$257/sqft |
Source: Berkshire Hathaway HomeServices Fox & Roach, REALTORS #NJME2033974 Report a problem | ||
| 9/21/2023 | Contingent | $469,000$257/sqft |
Source: | ||
| 9/16/2023 | Price change | $469,000-5.3%$257/sqft |
Source: | ||
| 8/26/2023 | Listed for sale | $495,000+70.7%$271/sqft |
Source: | ||
Public tax history
| Year | Property taxes | Tax assessment |
|---|---|---|
| 2025 | $9,539 | $270,700 |
| 2024 | $9,539 +15.8% | $270,700 +7.2% |
| 2023 | $8,239 | $252,500 |
Find assessor info on the county website
Neighborhood: White Horse
Nearby schools
GreatSchools rating
- 4/10Robinson Elementary SchoolGrades: K-5Distance: 0.4 mi
- 4/10Albert E Grice Middle SchoolGrades: 6-8Distance: 0.3 mi
- 2/10Hamilton West-Watson High SchoolGrades: 9-12Distance: 1.8 mi
Schools provided by the listing agent
- District: Hamilton Township
Source: Bright MLS. This data may not be complete. We recommend contacting the local school district to confirm school assignments for this home.
Get a cash offer in 3 minutes
Find out how much your home could sell for in as little as 3 minutes with a no-obligation cash offer.
Estimated market value$536,500
Get a cash offer in 3 minutes
Find out how much your home could sell for in as little as 3 minutes with a no-obligation cash offer.
Estimated market value
$536,500

