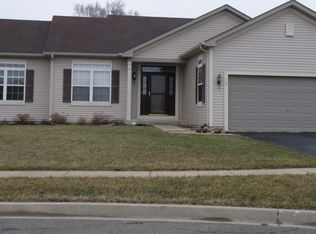Closed
$370,000
112 Heatherfield Ln, Dekalb, IL 60115
3beds
2,070sqft
Single Family Residence
Built in 2005
0.38 Acres Lot
$383,100 Zestimate®
$179/sqft
$2,189 Estimated rent
Home value
$383,100
$303,000 - $483,000
$2,189/mo
Zestimate® history
Loading...
Owner options
Explore your selling options
What's special
Welcome to 112 Heatherfield Lane, where modern updates meet comfort and convenience! This beautiful 3-bedroom, 2.5-bathroom home offers everything you need, including a 3-car garage, a fully fenced-in backyard, and a prime location just minutes from shopping, dining, and more. Step inside and fall in love with the stylish updates throughout. The main level features gorgeous waterproof LVT plank flooring (2023), while the stunning kitchen boasts new cabinets, Fantasy Brown granite countertops (2023), and sleek LG appliances (2023)-perfect for cooking, hosting, or simply enjoying your space. Fresh interior paint (2023) enhances the bright and inviting atmosphere. Upstairs, brand-new carpeting (2023) adds warmth to the spacious bedrooms, while the fully carpeted basement (2025) provides endless possibilities for a rec room, office, or home gym. Outside, enjoy the large new deck (2023)-ideal for summer barbecues-or relax in the professionally landscaped front yard by Strands Gardening. Plus, you'll have peace of mind with a brand-new roof, gutters, and downspouts (2024). Don't miss out- schedule your private showing today and make this dream home yours!
Zillow last checked: 8 hours ago
Listing updated: April 17, 2025 at 03:05pm
Listing courtesy of:
MELANIE MORNINGSTAR, ABR,CSC,SFR 815-501-5090,
Coldwell Banker Real Estate Group
Bought with:
Jamie Glaser
O'Neil Property Group, LLC
Source: MRED as distributed by MLS GRID,MLS#: 12306055
Facts & features
Interior
Bedrooms & bathrooms
- Bedrooms: 3
- Bathrooms: 3
- Full bathrooms: 2
- 1/2 bathrooms: 1
Primary bedroom
- Features: Flooring (Carpet), Bathroom (Full)
- Level: Second
- Area: 208 Square Feet
- Dimensions: 16X13
Bedroom 2
- Features: Flooring (Carpet)
- Level: Second
- Area: 176 Square Feet
- Dimensions: 16X11
Bedroom 3
- Features: Flooring (Carpet)
- Level: Second
- Area: 143 Square Feet
- Dimensions: 13X11
Dining room
- Features: Flooring (Vinyl)
- Level: Main
- Area: 120 Square Feet
- Dimensions: 12X10
Family room
- Level: Main
- Area: 238 Square Feet
- Dimensions: 17X14
Kitchen
- Features: Flooring (Vinyl)
- Level: Main
- Area: 198 Square Feet
- Dimensions: 18X11
Laundry
- Features: Flooring (Vinyl)
- Level: Main
- Area: 36 Square Feet
- Dimensions: 6X6
Living room
- Features: Flooring (Vinyl)
- Level: Main
- Area: 224 Square Feet
- Dimensions: 16X14
Heating
- Natural Gas
Cooling
- Central Air
Appliances
- Laundry: Main Level
Features
- Granite Counters
- Basement: Unfinished,Full
Interior area
- Total structure area: 0
- Total interior livable area: 2,070 sqft
Property
Parking
- Total spaces: 3
- Parking features: On Site, Garage Owned, Attached, Garage
- Attached garage spaces: 3
Accessibility
- Accessibility features: No Disability Access
Features
- Stories: 2
Lot
- Size: 0.38 Acres
- Features: Cul-De-Sac
Details
- Parcel number: 0811350003
- Special conditions: Home Warranty
Construction
Type & style
- Home type: SingleFamily
- Property subtype: Single Family Residence
Materials
- Vinyl Siding
Condition
- New construction: No
- Year built: 2005
Details
- Builder model: FOXMOOR
- Warranty included: Yes
Utilities & green energy
- Sewer: Public Sewer
- Water: Public
Community & neighborhood
Location
- Region: Dekalb
Other
Other facts
- Listing terms: VA
- Ownership: Fee Simple
Price history
| Date | Event | Price |
|---|---|---|
| 4/17/2025 | Sold | $370,000+0.3%$179/sqft |
Source: | ||
| 4/10/2025 | Pending sale | $369,000$178/sqft |
Source: | ||
| 3/7/2025 | Listed for sale | $369,000+31.8%$178/sqft |
Source: | ||
| 8/16/2023 | Sold | $279,900$135/sqft |
Source: | ||
| 7/29/2023 | Pending sale | $279,900$135/sqft |
Source: | ||
Public tax history
| Year | Property taxes | Tax assessment |
|---|---|---|
| 2024 | $6,391 -9.7% | $90,265 +20.1% |
| 2023 | $7,076 +2% | $75,177 +9.5% |
| 2022 | $6,936 -2.6% | $68,636 +6.6% |
Find assessor info on the county website
Neighborhood: 60115
Nearby schools
GreatSchools rating
- 4/10Jefferson Elementary SchoolGrades: K-5Distance: 0.4 mi
- 2/10Clinton Rosette Middle SchoolGrades: 6-8Distance: 0.9 mi
- 3/10De Kalb High SchoolGrades: 9-12Distance: 0.7 mi
Schools provided by the listing agent
- District: 428
Source: MRED as distributed by MLS GRID. This data may not be complete. We recommend contacting the local school district to confirm school assignments for this home.

Get pre-qualified for a loan
At Zillow Home Loans, we can pre-qualify you in as little as 5 minutes with no impact to your credit score.An equal housing lender. NMLS #10287.
