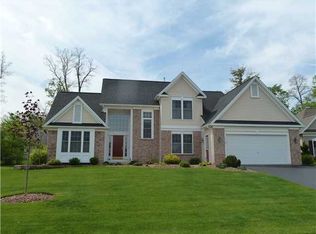Closed
$600,000
112 Heather Rdg, Rochester, NY 14626
5beds
3,170sqft
Single Family Residence
Built in 1989
0.29 Acres Lot
$609,200 Zestimate®
$189/sqft
$3,672 Estimated rent
Home value
$609,200
$579,000 - $640,000
$3,672/mo
Zestimate® history
Loading...
Owner options
Explore your selling options
What's special
OPEN HOUSE FOR SATURDAY 11/22 @11:00AM has been canceled.
Stunning fully remodeled home featuring a private IN LAW SUITE, finished basement, and a resort-style backyard! This beautifully updated 5-bedroom,3.5-bath residence offers the perfect combination of modern luxury, functionality, and flexibility—ideal for multi-generational living or anyone seeking extra space and comfort. The main home includes 3 bedrooms, including a spacious first-floor master suite! Vaulted ceilings, fresh paint throughout, new flooring, and a double-sided fireplace that adds warmth and charm to both the living and master bedroom. The chef’s kitchen boasts Corian countertops, stylish finishes, and ample cabinetry perfect for cooking and entertaining. A first-floor laundry room add convenience, while upstairs offers two additional bedrooms and a full bath ideal for family, guests, or a home office. The private in-law suite includes its own entrance, 2 bedrooms, a modern kitchen with quartz countertops, new Samsung appliances private master suite, and separate utilities, perfect for extended family or rental income potential. The finished basement provides even more living space, ideal for a home theater, gym, or game room. Smart home features include smart lighting controllable by phone, plus zebra blinds throughout for sleek light control and privacy. Step outside to your dream backyard with a spacious deck, patio, and peaceful pond—perfect for relaxing or entertaining. Move-in ready and designed for today’s lifestyle, this exceptional home truly has it all! Open House Saturday 11/08 12:00-2:00pm
Zillow last checked: 8 hours ago
Listing updated: December 22, 2025 at 04:58pm
Listed by:
Hiba S. Ibrahim 585-287-3144,
Empire Realty Group
Bought with:
Rosalie Berke, 10401375645
Howard Hanna
Source: NYSAMLSs,MLS#: R1643763 Originating MLS: Rochester
Originating MLS: Rochester
Facts & features
Interior
Bedrooms & bathrooms
- Bedrooms: 5
- Bathrooms: 4
- Full bathrooms: 3
- 1/2 bathrooms: 1
- Main level bathrooms: 3
- Main level bedrooms: 3
Heating
- Gas
Cooling
- Central Air
Appliances
- Included: Dryer, Dishwasher, Gas Oven, Gas Range, Gas Water Heater, Microwave, Refrigerator, Washer
- Laundry: Main Level
Features
- Breakfast Bar, Ceiling Fan(s), Cathedral Ceiling(s), Central Vacuum, Separate/Formal Dining Room, Entrance Foyer, Separate/Formal Living Room, Pantry, Quartz Counters, Second Kitchen, Bar, Bedroom on Main Level, In-Law Floorplan, Bath in Primary Bedroom, Main Level Primary, Primary Suite
- Flooring: Ceramic Tile, Hardwood, Varies
- Basement: Full,Partially Finished,Sump Pump
- Number of fireplaces: 2
Interior area
- Total structure area: 3,170
- Total interior livable area: 3,170 sqft
Property
Parking
- Total spaces: 2
- Parking features: Attached, Garage
- Attached garage spaces: 2
Features
- Patio & porch: Deck
- Exterior features: Blacktop Driveway, Deck
Lot
- Size: 0.29 Acres
- Dimensions: 84 x 150
- Features: Irregular Lot, Residential Lot
Details
- Parcel number: 2628000580400006032000
- Special conditions: Standard
Construction
Type & style
- Home type: SingleFamily
- Architectural style: Contemporary,Colonial
- Property subtype: Single Family Residence
Materials
- Attic/Crawl Hatchway(s) Insulated, Brick, Frame
- Foundation: Block
- Roof: Asphalt
Condition
- Resale
- Year built: 1989
Utilities & green energy
- Sewer: Connected
- Water: Connected, Public
- Utilities for property: Electricity Connected, Sewer Connected, Water Connected
Community & neighborhood
Location
- Region: Rochester
- Subdivision: Mill Hollow Sec 03
Other
Other facts
- Listing terms: Cash,Conventional,FHA,VA Loan
Price history
| Date | Event | Price |
|---|---|---|
| 12/18/2025 | Sold | $600,000+2.6%$189/sqft |
Source: | ||
| 11/22/2025 | Pending sale | $585,000$185/sqft |
Source: | ||
| 11/20/2025 | Listing removed | $3,550$1/sqft |
Source: NYSAMLSs #R1650256 Report a problem | ||
| 11/17/2025 | Price change | $585,000-5.6%$185/sqft |
Source: | ||
| 11/11/2025 | Listed for rent | $3,550-5.3%$1/sqft |
Source: NYSAMLSs #R1650256 Report a problem | ||
Public tax history
| Year | Property taxes | Tax assessment |
|---|---|---|
| 2024 | -- | $310,600 |
| 2023 | -- | $310,600 +9.2% |
| 2022 | -- | $284,500 |
Find assessor info on the county website
Neighborhood: 14626
Nearby schools
GreatSchools rating
- 6/10Northwood Elementary SchoolGrades: K-6Distance: 2.3 mi
- 4/10Merton Williams Middle SchoolGrades: 7-8Distance: 5.6 mi
- 6/10Hilton High SchoolGrades: 9-12Distance: 4.9 mi
