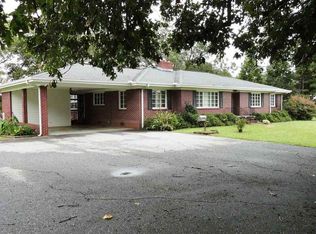This charming country home radiates peace and tranquility! Situated on 2.73 Acres, the considerable sized floor plan consists of two separate living rooms and an open concept all on one level. The detached two car garage incorporates an additional 468 SF of living space upstairs. All new windows were installed in 2016 with a transferrable, lifetime warranty. The roof was replaced in 2011 with 30 year architectural shingles. Enjoy all of your time outdoors with a fenced in back yard that backs up to pasture land, the raised bed planter in the backyard includes gravel and sand base, just add topsail and you are all set for a vegetable garden. Cool off on those hot summer days in the 24FT above ground pool! Come enjoy the serenity that comes along with rural living!
This property is off market, which means it's not currently listed for sale or rent on Zillow. This may be different from what's available on other websites or public sources.
