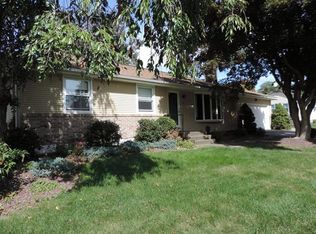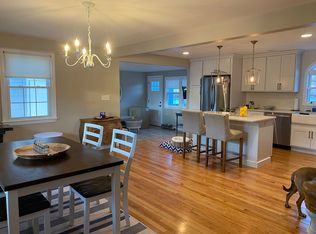Write your story here...Spacious raised ranch style home on picturesque corner lot in sought after neighborhood. Cozy up in front of your fireplace in your living room open to your dining area with beautiful wood floors throughout. Step into your kitchen and you'll be delighted by the ample counter, storage space and breakfast bar. Three spacious bedrooms with wood flooring and remodeled full bathroom on first floor. Semi finished basement with bonus fireplace in your family room not to mention the half bath and convenient laundry area. Newer boiler(2 yrs apo) new hot water tank(3 mos apo) Two car garage with access to basement plus tons of storage!! Don't forget the expansive three seasons porch just steps from your deck, patio and during the warmer months you'll make a splash in your above ground pool. What are you waiting for...Isn't It Time You Call Home?? Stop by Sunday Nov 11 11-1 to plan your move.
This property is off market, which means it's not currently listed for sale or rent on Zillow. This may be different from what's available on other websites or public sources.


