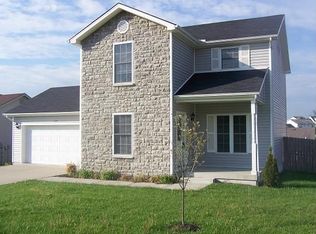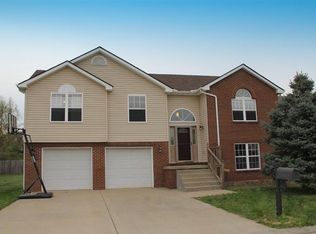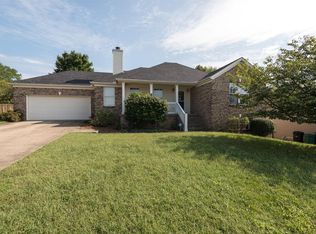Sold for $369,900 on 07/28/23
$369,900
112 Harp Ct, Georgetown, KY 40324
3beds
2,791sqft
Single Family Residence
Built in 2003
0.35 Acres Lot
$383,400 Zestimate®
$133/sqft
$2,561 Estimated rent
Home value
$383,400
$364,000 - $403,000
$2,561/mo
Zestimate® history
Loading...
Owner options
Explore your selling options
What's special
Enjoy the best of both worlds by combining a neighborhood and rural feel. This sprawling ranch has three bedroom 3 baths and sits on a finished walk out basement. The bright and inviting living room has soaring vaulted ceilings and the kitchen offers a dinning area and a convenient breakfast bar. The basement has a large rec room with pool table that conveys, full bath and an additional area perfect for a gym or home office. The large fenced yard features a shed for additional storage, a covered patio, covered deck and mature landscaping and trees. HVAC and Roof are just 4 years old.
Zillow last checked: 8 hours ago
Listing updated: August 28, 2025 at 11:48am
Listed by:
Jennifer Sisson 859-281-6333,
Christies International Real Estate Bluegrass,
Joseph M Sisson 859-797-1975,
Christies International Real Estate Bluegrass
Bought with:
Thomas S McCallie, 216190
McCallie Real Estate
Source: Imagine MLS,MLS#: 23011561
Facts & features
Interior
Bedrooms & bathrooms
- Bedrooms: 3
- Bathrooms: 3
- Full bathrooms: 3
Primary bedroom
- Level: First
Bedroom 1
- Level: First
Bedroom 2
- Level: First
Bathroom 1
- Description: Full Bath
- Level: First
Bathroom 2
- Description: Full Bath
- Level: First
Bathroom 3
- Description: Full Bath
- Level: Lower
Bonus room
- Level: Lower
Family room
- Level: First
Family room
- Level: First
Great room
- Level: Lower
Great room
- Level: Lower
Kitchen
- Level: First
Utility room
- Level: Lower
Heating
- Electric, Heat Pump
Cooling
- Electric
Appliances
- Included: Dishwasher, Microwave, Range
- Laundry: Electric Dryer Hookup, Washer Hookup
Features
- Breakfast Bar, Entrance Foyer, Eat-in Kitchen, Master Downstairs, Walk-In Closet(s), Ceiling Fan(s)
- Flooring: Carpet, Hardwood, Laminate, Other
- Windows: Blinds
- Basement: Finished,Full,Walk-Out Access
- Has fireplace: No
Interior area
- Total structure area: 2,791
- Total interior livable area: 2,791 sqft
- Finished area above ground: 1,409
- Finished area below ground: 1,382
Property
Parking
- Total spaces: 2
- Parking features: Driveway, Garage Door Opener, Garage Faces Front
- Garage spaces: 2
- Has uncovered spaces: Yes
Features
- Levels: One
- Patio & porch: Deck, Patio
- Fencing: Wood
- Has view: Yes
- View description: Neighborhood
Lot
- Size: 0.35 Acres
Details
- Additional structures: Shed(s)
- Parcel number: 06100100.000
Construction
Type & style
- Home type: SingleFamily
- Architectural style: Ranch
- Property subtype: Single Family Residence
Materials
- Brick Veneer, Vinyl Siding
- Foundation: Concrete Perimeter
- Roof: Composition
Condition
- New construction: No
- Year built: 2003
Utilities & green energy
- Sewer: Public Sewer
- Water: Public
Community & neighborhood
Location
- Region: Georgetown
- Subdivision: Homestead
HOA & financial
HOA
- HOA fee: $250 annually
Price history
| Date | Event | Price |
|---|---|---|
| 7/28/2023 | Sold | $369,900$133/sqft |
Source: | ||
| 6/23/2023 | Pending sale | $369,900$133/sqft |
Source: | ||
| 6/21/2023 | Listed for sale | $369,900+118.2%$133/sqft |
Source: | ||
| 8/11/2003 | Sold | $169,500$61/sqft |
Source: | ||
Public tax history
| Year | Property taxes | Tax assessment |
|---|---|---|
| 2022 | $1,772 +6% | $204,200 +7.1% |
| 2021 | $1,672 +907.6% | $190,600 +14.9% |
| 2017 | $166 -87.5% | $165,900 |
Find assessor info on the county website
Neighborhood: 40324
Nearby schools
GreatSchools rating
- 7/10Stamping Ground Elementary SchoolGrades: K-5Distance: 4.2 mi
- 8/10Scott County Middle SchoolGrades: 6-8Distance: 5.6 mi
- 6/10Scott County High SchoolGrades: 9-12Distance: 5.5 mi
Schools provided by the listing agent
- Elementary: Stamping Ground
- Middle: Scott Co
- High: Great Crossing
Source: Imagine MLS. This data may not be complete. We recommend contacting the local school district to confirm school assignments for this home.

Get pre-qualified for a loan
At Zillow Home Loans, we can pre-qualify you in as little as 5 minutes with no impact to your credit score.An equal housing lender. NMLS #10287.



