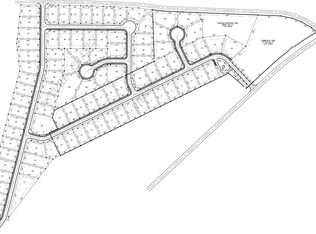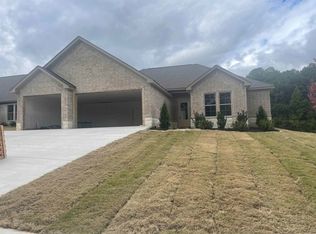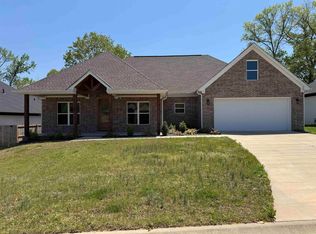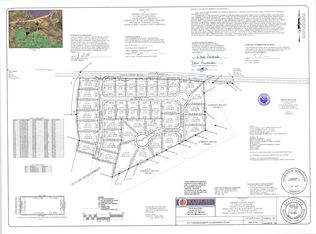Closed
$389,000
112 Harmony Village Dr, Haskell, AR 72015
4beds
2,067sqft
Single Family Residence
Built in 2023
10,454.4 Square Feet Lot
$385,100 Zestimate®
$188/sqft
$2,101 Estimated rent
Home value
$385,100
$366,000 - $404,000
$2,101/mo
Zestimate® history
Loading...
Owner options
Explore your selling options
What's special
Spacious home in newest subdivision in Harmony Grove school district. White brick with black accents gives this home a modern farmhouse feel. Added stained wood on exterior porches carries into the living room. Shiplap design around gas fireplace, tons of cabinetry, open concept, and split floor plan. This home is truly a showstopper. Primary suite offers split vanity, two closets, walk in shower and freestanding soaking tub. High end appliances make this a cooks dream kitchen, with ample prep space. Oversized two car garage gives additional room for storage. Come tour this beauty!
Zillow last checked: 8 hours ago
Listing updated: March 21, 2024 at 09:51am
Listed by:
Amanda White 501-589-5044,
RE/MAX Elite Saline County
Bought with:
Teresa Cogovan, AR
Century 21 Parker & Scroggins Realty - Benton
Source: CARMLS,MLS#: 23011230
Facts & features
Interior
Bedrooms & bathrooms
- Bedrooms: 4
- Bathrooms: 3
- Full bathrooms: 2
- 1/2 bathrooms: 1
Dining room
- Features: Kitchen/Dining Combo
Heating
- Natural Gas
Cooling
- Gas
Appliances
- Included: Built-In Range, Microwave, Gas Range, Dishwasher, Disposal, Gas Water Heater, Tankless Water Heater
- Laundry: Washer Hookup, Electric Dryer Hookup, Laundry Room
Features
- Walk-In Closet(s), Built-in Features, Ceiling Fan(s), Walk-in Shower, Wired for Data, Kit Counter-Quartz, Pantry, Primary Bedroom/Main Lv, Primary Bedroom Apart, All Bedrooms Down
- Flooring: Carpet, Wood, Tile
- Windows: Insulated Windows, Low Emissivity Windows
- Attic: Floored
- Has fireplace: Yes
- Fireplace features: Gas Starter, Gas Logs Present
Interior area
- Total structure area: 2,067
- Total interior livable area: 2,067 sqft
Property
Parking
- Total spaces: 2
- Parking features: Garage, Two Car
- Has garage: Yes
Features
- Levels: One
- Stories: 1
- Patio & porch: Patio, Porch
Lot
- Size: 10,454 sqft
- Dimensions: 80 x 880 x 129 x 129
- Features: Level, Subdivided
Details
- Parcel number: 86002243006
Construction
Type & style
- Home type: SingleFamily
- Architectural style: Traditional
- Property subtype: Single Family Residence
Materials
- Spray Foam Insulation
- Foundation: Slab
- Roof: Shingle
Condition
- New construction: Yes
- Year built: 2023
Utilities & green energy
- Electric: Elec-Municipal (+Entergy)
- Gas: Gas-Natural
- Sewer: Public Sewer
- Water: Public
- Utilities for property: Natural Gas Connected, Underground Utilities
Green energy
- Energy efficient items: Insulation, Ridge Vents/Caps
Community & neighborhood
Community
- Community features: Mandatory Fee
Location
- Region: Haskell
- Subdivision: HARMONY VILLAGE
HOA & financial
HOA
- Has HOA: Yes
- HOA fee: $30 monthly
Other
Other facts
- Listing terms: VA Loan,FHA,Conventional,Cash
- Road surface type: Paved
Price history
| Date | Event | Price |
|---|---|---|
| 3/1/2024 | Sold | $389,000-7.2%$188/sqft |
Source: | ||
| 2/19/2024 | Pending sale | $419,000$203/sqft |
Source: | ||
| 2/19/2024 | Contingent | $419,000$203/sqft |
Source: | ||
| 1/30/2024 | Price change | $419,000-1.4%$203/sqft |
Source: | ||
| 11/19/2023 | Price change | $425,000-2.3%$206/sqft |
Source: | ||
Public tax history
| Year | Property taxes | Tax assessment |
|---|---|---|
| 2024 | $1,130 +40.4% | $10,980 +100% |
| 2023 | $805 | $5,490 |
Find assessor info on the county website
Neighborhood: 72015
Nearby schools
GreatSchools rating
- 7/10Westbrook Elementary SchoolGrades: PK-3Distance: 1.4 mi
- 6/10Harmony Grove Junior High SchoolGrades: 7-9Distance: 1.4 mi
- 6/10Harmony Grove High SchoolGrades: 10-12Distance: 1.4 mi
Schools provided by the listing agent
- Elementary: Harmony Grove
- Middle: Harmony Grove
- High: Harmony Grove
Source: CARMLS. This data may not be complete. We recommend contacting the local school district to confirm school assignments for this home.

Get pre-qualified for a loan
At Zillow Home Loans, we can pre-qualify you in as little as 5 minutes with no impact to your credit score.An equal housing lender. NMLS #10287.
Sell for more on Zillow
Get a free Zillow Showcase℠ listing and you could sell for .
$385,100
2% more+ $7,702
With Zillow Showcase(estimated)
$392,802


