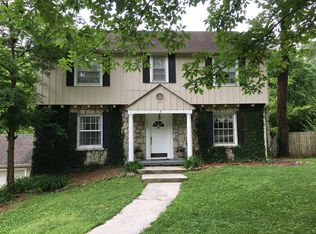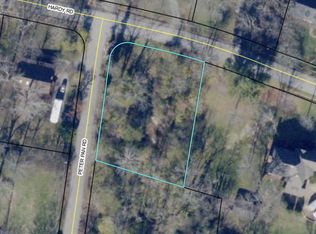Sold for $422,500 on 10/11/23
$422,500
112 Hardy Rd, Lookout Mountain, GA 30750
2beds
1,254sqft
Townhouse
Built in 1979
0.32 Acres Lot
$433,300 Zestimate®
$337/sqft
$1,381 Estimated rent
Home value
$433,300
$403,000 - $468,000
$1,381/mo
Zestimate® history
Loading...
Owner options
Explore your selling options
What's special
This home was rebuilt from the ground up using the finest materials available. New Pella windows and new HVAC were installed before home was purchased. Everything else is new. From the cabinetry with soft close doors and drawers to the Kohler deep apron front sink, with undercabinet lighting and reverse osmosis system. The cabinetry is topped with Quartz and Quartzite. Custom LED lighting with dimmable switches where applicable. Bathrooms are accented with high end tile and backsplashes. All the latest colors were chosen to compliment and brighten the cabin. Interior logs were sealed with poly. The beams were left exposed and the ceiling in between painted white. All new Advantek subfloor was installed and covered with luxury vinyl plank. Cabin electric was rewired by licensed electrician to current code and inspected. Two additional circuits were run from box to the crawlspace for future use. Also an. extra 220 outlet is wired. New custom built spiral staircase added to conserve floor space.. Bedroom was removed as open space was preferred. Cozy up to the gas logs in the beautiful wood burning brick fireplace. Charming flagstone walkway leads to large inviting front porch with porch swing. Enjoy the brand new deck with contemporary stainless steel cable railing for full view and clean lines. Underneath the deck is a screened-in dry outdoor room plus additional dry storage space. The screened-in room, porch and deck are perfect for entertaining. The crawlspace is mostly walkable and has extra storage space. The adorable man cave/she shed remains in the backyard. The yard is heavily landscaped with native plants. Only blocks to Lookout Mountain Club and Rock City Starbucks. A stunning home on The Mountain!
Zillow last checked: 8 hours ago
Listing updated: September 08, 2024 at 04:31am
Listed by:
George Hatcher 615-202-7586,
Top Bid Hatcher Realty
Bought with:
Janet Johnson, 339526
Keller Williams Realty
Source: Greater Chattanooga Realtors,MLS#: 1368422
Facts & features
Interior
Bedrooms & bathrooms
- Bedrooms: 2
- Bathrooms: 2
- Full bathrooms: 2
Bedroom
- Description: custom closet with barn doors
- Level: First
- Area: 115.5
Bedroom
- Description: Full bath, large closet or nursery
- Level: Second
- Area: 256.5
Bathroom
- Description: double sinks, stackable laundry, tile surround tub
- Level: First
Bathroom
- Description: tile shower, new oversize vanity
- Level: Second
Great room
- Description: partial cathedral ceiling. open and spacious
- Level: First
- Area: 780
Heating
- Central, Natural Gas
Cooling
- Central Air, Electric
Appliances
- Included: Dryer, Disposal, Dishwasher, Free-Standing Gas Range, Gas Water Heater, Microwave, Refrigerator, Washer
- Laundry: Laundry Closet
Features
- Cathedral Ceiling(s), Granite Counters, Open Floorplan, Pantry, Tub/shower Combo, Connected Shared Bathroom
- Flooring: Other, Vinyl
- Windows: ENERGY STAR Qualified Windows, Low-Emissivity Windows, Clad
- Basement: Crawl Space
- Has fireplace: Yes
- Fireplace features: Gas Log, Great Room, Wood Burning
Interior area
- Total structure area: 1,254
- Total interior livable area: 1,254 sqft
Property
Parking
- Parking features: Off Street
Features
- Levels: Two
- Patio & porch: Covered, Deck, Patio, Porch
Lot
- Size: 0.32 Acres
- Dimensions: 100 x 140
- Features: Corner Lot, Level
Details
- Additional structures: Outbuilding
- Parcel number: 4007 075
- Special conditions: Investor,Personal Interest
Construction
Type & style
- Home type: Townhouse
- Property subtype: Townhouse
Materials
- Log
- Foundation: Block
- Roof: Asphalt,Shingle
Condition
- New construction: No
- Year built: 1979
Utilities & green energy
- Utilities for property: Cable Available, Electricity Available, Sewer Connected
Green energy
- Energy efficient items: Appliances, HVAC, Thermostat, Water Heater, Windows
Community & neighborhood
Location
- Region: Lookout Mountain
- Subdivision: Fairyland
Other
Other facts
- Listing terms: Cash,Conventional,Owner May Carry
Price history
| Date | Event | Price |
|---|---|---|
| 10/11/2023 | Sold | $422,500-3.8%$337/sqft |
Source: Greater Chattanooga Realtors #1368422 Report a problem | ||
| 10/11/2023 | Pending sale | $439,000$350/sqft |
Source: Greater Chattanooga Realtors #1368422 Report a problem | ||
| 9/21/2023 | Contingent | $439,000$350/sqft |
Source: Greater Chattanooga Realtors #1368422 Report a problem | ||
| 9/6/2023 | Price change | $439,000-4.4%$350/sqft |
Source: Greater Chattanooga Realtors #1368422 Report a problem | ||
| 7/31/2023 | Price change | $459,000-2.1%$366/sqft |
Source: Greater Chattanooga Realtors #1368422 Report a problem | ||
Public tax history
| Year | Property taxes | Tax assessment |
|---|---|---|
| 2024 | $4,677 +8.9% | $148,788 +10.3% |
| 2023 | $4,294 +10.3% | $134,888 +32.5% |
| 2022 | $3,895 +285% | $101,820 +62.4% |
Find assessor info on the county website
Neighborhood: 30750
Nearby schools
GreatSchools rating
- 9/10Fairyland Elementary SchoolGrades: PK-5Distance: 0.5 mi
- 4/10Chattanooga Valley Middle SchoolGrades: 6-8Distance: 3.4 mi
- 5/10Ridgeland High SchoolGrades: 9-12Distance: 2.9 mi
Schools provided by the listing agent
- Elementary: Fairyland Elementary School
- Middle: Chattanooga Valley Middle
- High: Ringgold High School
Source: Greater Chattanooga Realtors. This data may not be complete. We recommend contacting the local school district to confirm school assignments for this home.

Get pre-qualified for a loan
At Zillow Home Loans, we can pre-qualify you in as little as 5 minutes with no impact to your credit score.An equal housing lender. NMLS #10287.
Sell for more on Zillow
Get a free Zillow Showcase℠ listing and you could sell for .
$433,300
2% more+ $8,666
With Zillow Showcase(estimated)
$441,966
