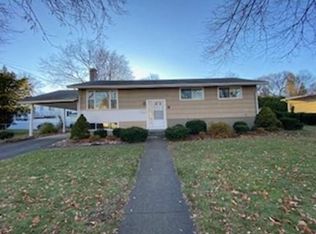Sold for $1,000,000 on 04/02/24
$1,000,000
112 Harding St, Newton, MA 02465
3beds
1,380sqft
Single Family Residence
Built in 1959
7,018 Square Feet Lot
$1,375,000 Zestimate®
$725/sqft
$3,969 Estimated rent
Home value
$1,375,000
$1.25M - $1.53M
$3,969/mo
Zestimate® history
Loading...
Owner options
Explore your selling options
What's special
Nestled in the heart of Newton this 3 BR 2.5 BTH raised ranch is one lucky buyer's opportunity to live in this coveted neighborhood and city. Boasting an open floor plan with vaulted living/dining rooms this home is perfect for entertaining The kitchen features an abundance of cabinetry, gas cooking and SS appliances. 3 spacious bedrooms, the primary with a half bath and a full bath with tiled tub and shower complete the first level. Gather in the lower level around the cozy wood burning fireplace. This floor also features a full bath with shower, a huge utility room and a storage room with a wood working bench. Step up to the one car garage with auto opener. Partially fenced in level rear yard is well suited for recreational activities. Convenient to major routes, T station, movie theater, restaurants and a short drive to downtown Boston. This home has been meticulously kept by the original owners. Add your own personal touches and grasp this once in a lifetime opportunity!!!!
Zillow last checked: 8 hours ago
Listing updated: April 02, 2024 at 10:19am
Listed by:
Sollima Nelson Group,
Realty Executives Boston West 508-653-7329
Bought with:
Masterman Elek Group
Compass
Source: MLS PIN,MLS#: 73196202
Facts & features
Interior
Bedrooms & bathrooms
- Bedrooms: 3
- Bathrooms: 3
- Full bathrooms: 2
- 1/2 bathrooms: 1
Primary bedroom
- Features: Bathroom - Half, Closet, Flooring - Wall to Wall Carpet
- Level: First
- Area: 154
- Dimensions: 11 x 14
Bedroom 2
- Features: Closet, Flooring - Wall to Wall Carpet, Window(s) - Picture
- Level: First
- Area: 100
- Dimensions: 10 x 10
Bedroom 3
- Features: Closet, Flooring - Wall to Wall Carpet, Window(s) - Picture
- Level: First
- Area: 143
- Dimensions: 11 x 13
Primary bathroom
- Features: Yes
Bathroom 1
- Features: Bathroom - Full, Bathroom - Tiled With Tub & Shower, Flooring - Stone/Ceramic Tile
- Level: First
- Area: 77
- Dimensions: 11 x 7
Bathroom 2
- Features: Bathroom - Half, Flooring - Vinyl
- Level: First
- Area: 25
- Dimensions: 5 x 5
Bathroom 3
- Features: Bathroom - Full, Bathroom - Tiled With Shower Stall, Flooring - Stone/Ceramic Tile
- Level: Basement
- Area: 50
- Dimensions: 5 x 10
Dining room
- Features: Vaulted Ceiling(s), Flooring - Wall to Wall Carpet, Window(s) - Picture, Open Floorplan
- Level: First
- Area: 110
- Dimensions: 11 x 10
Family room
- Features: Closet, Flooring - Wall to Wall Carpet, Window(s) - Picture, Open Floorplan
- Level: Basement
- Area: 242
- Dimensions: 22 x 11
Kitchen
- Features: Flooring - Vinyl, Dining Area, Exterior Access, Stainless Steel Appliances, Gas Stove, Half Vaulted Ceiling(s)
- Level: First
- Area: 132
- Dimensions: 12 x 11
Living room
- Features: Vaulted Ceiling(s), Flooring - Wall to Wall Carpet, Window(s) - Picture, Open Floorplan
- Level: First
- Area: 266
- Dimensions: 19 x 14
Heating
- Forced Air, Natural Gas
Cooling
- Central Air
Appliances
- Laundry: In Basement
Features
- Flooring: Tile, Vinyl, Carpet, Hardwood
- Basement: Full,Partially Finished,Interior Entry,Garage Access,Concrete
- Number of fireplaces: 1
- Fireplace features: Family Room
Interior area
- Total structure area: 1,380
- Total interior livable area: 1,380 sqft
Property
Parking
- Total spaces: 5
- Parking features: Attached, Under, Garage Door Opener, Paved Drive, Paved
- Attached garage spaces: 1
- Uncovered spaces: 4
Features
- Exterior features: Rain Gutters, Professional Landscaping
Lot
- Size: 7,018 sqft
Details
- Parcel number: 689503
- Zoning: SR3
Construction
Type & style
- Home type: SingleFamily
- Architectural style: Raised Ranch
- Property subtype: Single Family Residence
Materials
- Frame
- Foundation: Concrete Perimeter
- Roof: Shingle
Condition
- Year built: 1959
Utilities & green energy
- Electric: Fuses, 100 Amp Service
- Sewer: Public Sewer
- Water: Public
- Utilities for property: for Gas Range
Community & neighborhood
Security
- Security features: Security System
Community
- Community features: Shopping, Park, Golf, Medical Facility, Highway Access, House of Worship, Private School, Public School, T-Station, University
Location
- Region: Newton
Price history
| Date | Event | Price |
|---|---|---|
| 4/2/2024 | Sold | $1,000,000+11.2%$725/sqft |
Source: MLS PIN #73196202 Report a problem | ||
| 1/24/2024 | Listed for sale | $899,000$651/sqft |
Source: MLS PIN #73196202 Report a problem | ||
Public tax history
| Year | Property taxes | Tax assessment |
|---|---|---|
| 2025 | $7,871 +3.4% | $803,200 +3% |
| 2024 | $7,611 +4.9% | $779,800 +9.4% |
| 2023 | $7,255 +4.5% | $712,700 +8% |
Find assessor info on the county website
Neighborhood: West Newton
Nearby schools
GreatSchools rating
- 7/10Horace Mann Elementary SchoolGrades: K-5Distance: 0.8 mi
- 8/10F A Day Middle SchoolGrades: 6-8Distance: 0.7 mi
- 9/10Newton North High SchoolGrades: 9-12Distance: 1.5 mi
Get a cash offer in 3 minutes
Find out how much your home could sell for in as little as 3 minutes with a no-obligation cash offer.
Estimated market value
$1,375,000
Get a cash offer in 3 minutes
Find out how much your home could sell for in as little as 3 minutes with a no-obligation cash offer.
Estimated market value
$1,375,000
