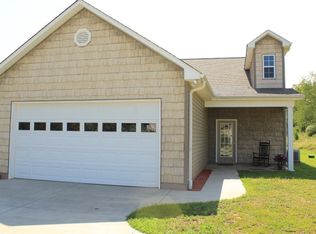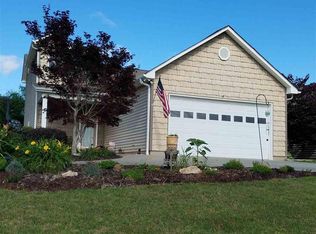Sold for $525,000 on 09/05/25
$525,000
112 Harbour Springs Way, Anderson, SC 29626
3beds
2,380sqft
Single Family Residence
Built in 2006
0.43 Acres Lot
$532,300 Zestimate®
$221/sqft
$2,123 Estimated rent
Home value
$532,300
$426,000 - $665,000
$2,123/mo
Zestimate® history
Loading...
Owner options
Explore your selling options
What's special
Come experience all the beauty that Lake Hartwell has to offer.
Boat right up to one its many restaurants and marinas; the enjoyment season is practially year round.
20 homes comprise the single family attached community of Springwater and every 2 are connected to a neighbor via a firewall in the laundry room; land owned and maintained individually.
Arriving at this property one will notice the meticulous and professional feel of the landscaped grounds and private backyard; complete with multiple tiered decking.
Make sure you take a look from front of home and notice the community concrete path and the unobstructed view of Lake Hartwell; only from this property is that view available from right side of street.
Path provides an easy walk to dock; providing a covered boat slip in cove with ~20' water.
Constructed by a local builder the custom features are evident when entering the home.
Covered porch leads to foyer with its travertine finished flooring and dining area.
Popular floorplan allows for just enough open space for view from dining to kitchen and into living room.
Kitchen is a joy for those who enjoy cooking with the abundance of granite counter space, cabinets and bar seating area.
Entire appliance package remains with sale.
Living room focal point is the fireplace with its elegant trim and mantle.
Walk from the glass door entry to the mini split heated/cooled sunroom where the "park like" backyard setting comes right into view; as does your private hot tub.
1st floor primary bedroom with its double sinks, jetted soaking tub, separate walk in shower and closet.
Additional main floor space is 1/2 bathroom and walk in laundry w/ sink and storage cabintry.
2nd floor complete with 2 ample sized bedrooms and shared full bathroom with tub/shower.
Everyone needs storage space and this property has multiple areas: ~100' walk in attic, above garage and backyard exterior building.
Roof and HVAC each replaced a few years ago.
HOA fee is $550 annually and covers street lights, landscaping at the entrance, maintaining and permitting costs for the dock.
Play golf or love a community pool? Nearby StoneCreek Cove Golf Club offers public golf memberships as well as varying levels for pool memberships.
Multiple public boat ramps are available within a mile drive as are equipment storage facilities.
Home available to be purchased furnished; contact agent for details.
Zillow last checked: 8 hours ago
Listing updated: September 07, 2025 at 06:33am
Listed by:
Rhonda Collins 864-634-7776,
Western Upstate Keller William
Bought with:
David Williams, 31150
Lake Hartwell Properties
Source: WUMLS,MLS#: 20289539 Originating MLS: Western Upstate Association of Realtors
Originating MLS: Western Upstate Association of Realtors
Facts & features
Interior
Bedrooms & bathrooms
- Bedrooms: 3
- Bathrooms: 3
- Full bathrooms: 2
- 1/2 bathrooms: 1
- Main level bathrooms: 1
- Main level bedrooms: 1
Primary bedroom
- Level: Main
- Dimensions: 15x14
Bedroom 2
- Level: Upper
- Dimensions: 14x13
Bedroom 3
- Level: Upper
- Dimensions: 14x13
Primary bathroom
- Level: Main
- Dimensions: 13x9
Bathroom
- Level: Upper
- Dimensions: 10x8
Dining room
- Level: Main
- Dimensions: 13x12
Half bath
- Level: Main
- Dimensions: 7x6
Kitchen
- Level: Main
- Dimensions: 13x13
Laundry
- Level: Main
- Dimensions: 11x8
Living room
- Level: Main
- Dimensions: 17x15
Sunroom
- Level: Main
- Dimensions: 33x12
Heating
- Central, Electric, Heat Pump, Multiple Heating Units, Zoned
Cooling
- Central Air, Electric, Heat Pump, Multi Units, Other, See Remarks, Zoned
Appliances
- Included: Convection Oven, Cooktop, Down Draft, Dryer, Dishwasher, Electric Oven, Electric Range, Electric Water Heater, Disposal, Microwave, Refrigerator, Smooth Cooktop, Washer, Plumbed For Ice Maker
- Laundry: Washer Hookup, Electric Dryer Hookup, Sink
Features
- Ceiling Fan(s), Dual Sinks, Fireplace, Granite Counters, High Ceilings, Jetted Tub, Bath in Primary Bedroom, Main Level Primary, Pull Down Attic Stairs, Permanent Attic Stairs, Smooth Ceilings, Shutters, Separate Shower, Cable TV, Walk-In Closet(s), Walk-In Shower, Window Treatments, Separate/Formal Living Room
- Flooring: Carpet, Hardwood, Stone
- Doors: Storm Door(s)
- Windows: Blinds, Insulated Windows, Plantation Shutters, Tilt-In Windows, Vinyl
- Basement: None
- Has fireplace: Yes
- Fireplace features: Gas, Gas Log, Option
Interior area
- Total structure area: 2,330
- Total interior livable area: 2,380 sqft
- Finished area above ground: 2,380
- Finished area below ground: 0
Property
Parking
- Total spaces: 2
- Parking features: Attached, Garage, Driveway, Garage Door Opener
- Attached garage spaces: 2
Accessibility
- Accessibility features: Low Threshold Shower
Features
- Levels: Two
- Stories: 2
- Patio & porch: Deck, Front Porch
- Exterior features: Deck, Sprinkler/Irrigation, Porch, Storm Windows/Doors
- Has spa: Yes
- Spa features: Hot Tub
- Has view: Yes
- View description: Water
- Has water view: Yes
- Water view: Water
- Waterfront features: Boat Dock/Slip, Dock Access, Water Access
- Body of water: Hartwell
- Frontage length: 900'
Lot
- Size: 0.43 Acres
- Features: Cul-De-Sac, Gentle Sloping, Level, Outside City Limits, Subdivision, Sloped, Trees, Views, Interior Lot
Details
- Parcel number: 0322501015000
Construction
Type & style
- Home type: SingleFamily
- Architectural style: Traditional
- Property subtype: Single Family Residence
Materials
- Vinyl Siding, Wood Siding
- Foundation: Slab
- Roof: Architectural,Shingle
Condition
- Year built: 2006
Details
- Builder name: Dorr
Utilities & green energy
- Sewer: Septic Tank
- Water: Public
- Utilities for property: Electricity Available, Propane, Septic Available, Water Available, Cable Available
Community & neighborhood
Security
- Security features: Smoke Detector(s)
Community
- Community features: Common Grounds/Area, Water Access, Dock, Lake
Location
- Region: Anderson
- Subdivision: Spring Water
HOA & financial
HOA
- Has HOA: Yes
- HOA fee: $550 annually
- Services included: Other, Street Lights, See Remarks
Other
Other facts
- Listing agreement: Exclusive Right To Sell
- Listing terms: USDA Loan
Price history
| Date | Event | Price |
|---|---|---|
| 9/5/2025 | Sold | $525,000$221/sqft |
Source: | ||
| 8/18/2025 | Pending sale | $525,000$221/sqft |
Source: | ||
| 8/5/2025 | Contingent | $525,000$221/sqft |
Source: | ||
| 6/30/2025 | Listed for sale | $525,000+84.2%$221/sqft |
Source: | ||
| 3/18/2020 | Sold | $285,000-5%$120/sqft |
Source: | ||
Public tax history
| Year | Property taxes | Tax assessment |
|---|---|---|
| 2024 | -- | $14,220 |
| 2023 | $4,227 +2.5% | $14,220 |
| 2022 | $4,122 +9.2% | $14,220 +25.1% |
Find assessor info on the county website
Neighborhood: 29626
Nearby schools
GreatSchools rating
- 5/10Mclees Elementary SchoolGrades: PK-5Distance: 4.5 mi
- 3/10Robert Anderson MiddleGrades: 6-8Distance: 8.1 mi
- 3/10Westside High SchoolGrades: 9-12Distance: 8.9 mi
Schools provided by the listing agent
- Elementary: Mclees Elem
- Middle: Robert Anderson Middle
- High: Westside High
Source: WUMLS. This data may not be complete. We recommend contacting the local school district to confirm school assignments for this home.

Get pre-qualified for a loan
At Zillow Home Loans, we can pre-qualify you in as little as 5 minutes with no impact to your credit score.An equal housing lender. NMLS #10287.
Sell for more on Zillow
Get a free Zillow Showcase℠ listing and you could sell for .
$532,300
2% more+ $10,646
With Zillow Showcase(estimated)
$542,946

