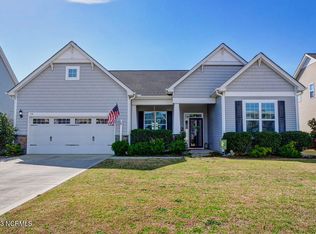Sold for $405,000
$405,000
112 Hampton Drive, Holly Ridge, NC 28445
3beds
2,370sqft
Single Family Residence
Built in 2013
0.16 Square Feet Lot
$436,700 Zestimate®
$171/sqft
$2,015 Estimated rent
Home value
$436,700
$410,000 - $467,000
$2,015/mo
Zestimate® history
Loading...
Owner options
Explore your selling options
What's special
Welcome to 112 Hampton Drive, nestled in the coveted community of the Neighborhoods of Holly Ridge. This exquisite three-bedroom, two-and-a-half-bathroom residence offers a serene backdrop with an enchanting view of the tranquil pond from the screened-in porch.
As you approach, be captivated by the charm of the front porch adorned with elegant columns with stone accents. Step inside to discover an inviting entryway leading to a formal dining room, perfect for hosting gatherings and creating lasting memories.
Venture further to unveil the heart of the home—an open-concept living room and kitchen, embellished with stunning archways and meticulous craftmanship. Granite countertops grace the kitchen, complemented by an island and a cozy breakfast nook, ideal for casual dining or morning coffee.
Convenience meets elegance with a spacious pantry and a well-appointed half-bath on the first floor. Ascend the stairs to find a versatile loft area, offering endless possibilities as a bonus room, media room, or home office.
Retreat to the oversized master bedroom, featuring a charming barn door leading to the luxurious master bathroom, complete with a tiled walk-in shower and a generous walk-in closet.
Experience the epitome of refined living in the sought-after community of Holly Ridge, where every detail of this home reflects timeless elegance and modern comfort.
Zillow last checked: 8 hours ago
Listing updated: May 02, 2025 at 02:28pm
Listed by:
Gwen M Hydzik 910-741-6612,
Coldwell Banker Sea Coast Advantage-Hampstead
Bought with:
Elisabeth Johnston, 316055
Johnston & Company Real Estate
Source: Hive MLS,MLS#: 100443842 Originating MLS: Cape Fear Realtors MLS, Inc.
Originating MLS: Cape Fear Realtors MLS, Inc.
Facts & features
Interior
Bedrooms & bathrooms
- Bedrooms: 3
- Bathrooms: 3
- Full bathrooms: 2
- 1/2 bathrooms: 1
Primary bedroom
- Level: Non Primary Living Area
Dining room
- Features: Formal
Heating
- Heat Pump, Electric
Cooling
- Central Air
Features
- Walk-in Closet(s), High Ceilings, Kitchen Island, Ceiling Fan(s), Pantry, Walk-in Shower, Blinds/Shades, Walk-In Closet(s)
- Flooring: Carpet, LVT/LVP
Interior area
- Total structure area: 2,370
- Total interior livable area: 2,370 sqft
Property
Parking
- Total spaces: 2
- Parking features: Concrete, On Site
Features
- Levels: Two
- Stories: 2
- Patio & porch: Covered, Patio, Porch, Screened
- Fencing: None
- Has view: Yes
- View description: Pond
- Has water view: Yes
- Water view: Pond
- Waterfront features: None
- Frontage type: Pond Front
Lot
- Size: 0.16 sqft
- Dimensions: 55 x 110 x 74 x 110
Details
- Parcel number: 156720
- Zoning: R-10
- Special conditions: Standard
Construction
Type & style
- Home type: SingleFamily
- Property subtype: Single Family Residence
Materials
- Vinyl Siding
- Foundation: Slab
- Roof: Architectural Shingle
Condition
- New construction: No
- Year built: 2013
Utilities & green energy
- Sewer: Public Sewer
- Water: Public
- Utilities for property: Sewer Available, Water Available
Community & neighborhood
Security
- Security features: Smoke Detector(s)
Location
- Region: Holly Ridge
- Subdivision: Neighborhoods of Holly Ridge
HOA & financial
HOA
- Has HOA: Yes
- HOA fee: $360 monthly
- Amenities included: Maintenance Common Areas, Maintenance Roads, Picnic Area
- Association name: Priestley Management Company
- Association phone: 910-509-7276
Other
Other facts
- Listing agreement: Exclusive Right To Sell
- Listing terms: Cash,Conventional,FHA,VA Loan
- Road surface type: Paved
Price history
| Date | Event | Price |
|---|---|---|
| 7/19/2024 | Sold | $405,000-3.6%$171/sqft |
Source: | ||
| 6/23/2024 | Contingent | $420,000$177/sqft |
Source: | ||
| 6/3/2024 | Price change | $420,000-1.2%$177/sqft |
Source: | ||
| 5/10/2024 | Listed for sale | $425,000+72%$179/sqft |
Source: | ||
| 3/23/2021 | Listing removed | -- |
Source: Owner Report a problem | ||
Public tax history
| Year | Property taxes | Tax assessment |
|---|---|---|
| 2024 | -- | $344,859 |
| 2023 | $3,430 -1% | $344,859 |
| 2022 | $3,466 +35.5% | $344,859 +47.6% |
Find assessor info on the county website
Neighborhood: 28445
Nearby schools
GreatSchools rating
- 5/10Dixon ElementaryGrades: PK-5Distance: 9.1 mi
- 7/10Dixon MiddleGrades: 6-8Distance: 8.7 mi
- 4/10Dixon HighGrades: 9-12Distance: 9 mi
Schools provided by the listing agent
- Elementary: Coastal
- Middle: Dixon
- High: Dixon
Source: Hive MLS. This data may not be complete. We recommend contacting the local school district to confirm school assignments for this home.
Get pre-qualified for a loan
At Zillow Home Loans, we can pre-qualify you in as little as 5 minutes with no impact to your credit score.An equal housing lender. NMLS #10287.
Sell for more on Zillow
Get a Zillow Showcase℠ listing at no additional cost and you could sell for .
$436,700
2% more+$8,734
With Zillow Showcase(estimated)$445,434
