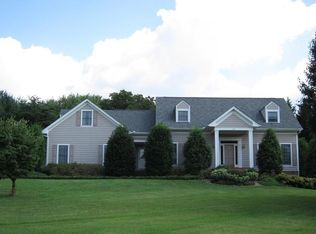Never before offered for sale. High quality, custom built brick on desirable Hampton Ct in East Greeneville. Open floor plan with high ceilings, beautiful woodwork and trim and hardwood flooring. Containing almost 2000 square feet on the main floor. Living room with natural gas fireplace adjoins the remodeled kitchen with maple cabinets, quartz countertops and some appliance replacement. These rooms open onto the enclosed sunroom and trex deck with a mountain view. Extra large master bedroom with walk in closet and the bath to die for. Two additional mainfloor bedrooms, laundry room and a second bath. The bonus area upstairs features a bedroom, bath and a sitting area. An abundance of storage area with a three car main floor garage and almost 2000 square feet of unfinished basement area. The heat pump is duel fuel (electric and gas) and there is a gas water heater. Security system. Situated on an amazing .84 acre landscaped lot with sprinkler system, which is on a separate water meter. This property is of very high quality and has been beautifully maintained.
This property is off market, which means it's not currently listed for sale or rent on Zillow. This may be different from what's available on other websites or public sources.
