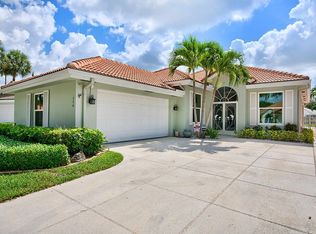This special home has everything! On the water, totally remodeled. Wood pickled ceilings in the main living area. Custom windows and doors all impact. Travertine stone floors. Pool resurfaced Travertine pool deck. Screened covered porch with a brick floor. Plantation shutters. Custom light fixtures. AC 4 years old.
This property is off market, which means it's not currently listed for sale or rent on Zillow. This may be different from what's available on other websites or public sources.
