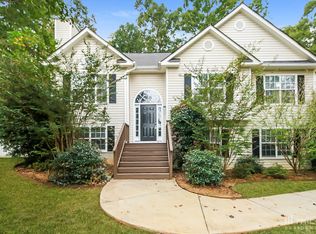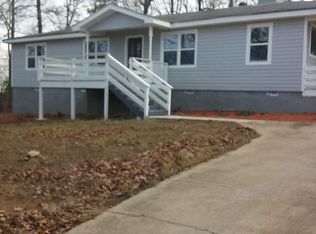This well cared for and move-in ready ranch floor plan on a partial basement offers plenty of room to grow! Basement is partially finished (actually MOST of the way finished!) and just awaits your finishing touches that will add two additional rooms (potential 4th bedroom + rec/flex rm), a 3rd full bath, and storage/workshop area! On the main level you'll find a cozy fireside family room with vaulted ceiling and fully equipped eat-in kitchen with wood cabinetry and pantry! 3BR/2BA! Lovely owner's suite with beautiful double trey ceiling, 2 closets (including a large walk-in), and en-suite bath with garden tub, separate shower, and dual sink vanity! Other features include a laundry closet (washer & dryer stay!) and attached 2-car drive under garage! The basement is in the homestretch and is fully wired, plumbed (toilet & shower convey and are ready for installation), has separate HVAC system, and drywall! Just needs final finish, paint, and flooring to reach its full potential and added market value!! Rear deck is perfect for morning coffee or a backyard BBQ! Situated on a super private lot surrounded by wooded buffer on 3 sides for optimal privacy yet conveniently located in a quiet subdivision with no HOA! This home is super clean, lovingly maintained, and barely lived in! **Brand New Roof with Architectural Shingles!! ** Convenient to shopping, dining, schools, and major commuter routes such as I-75, Hwy 19/41, Hwy 20 and more!
This property is off market, which means it's not currently listed for sale or rent on Zillow. This may be different from what's available on other websites or public sources.

