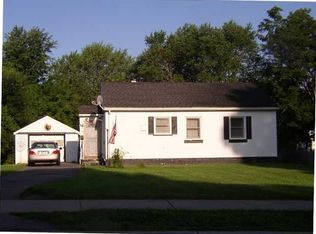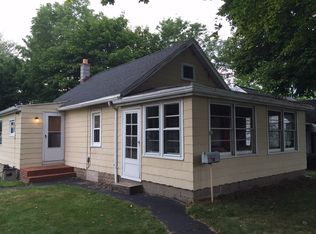Spacious four-bedroom raised ranch in Greece School District has been completely renovated inside and out! Front foyer finished with imported Spanish tile opens to a light and bright living room with refinished hardwoods; Gorgeous kitchen has new white textured cabinets, Quartz counters, all new recessed lighting and new laminate plank flooring; Master bathroom updated with stylish black Moen fixtures, rain shower head and wi-fi enabled exhaust fan with speaker to play music; Exterior features include a custom slate stepping stone walkway, new brick fire pit and a fabulous inground swimming pool with brand new liner; other updates include 2020 Comfort Windows with cordless Roman shades, new gutters and downspouts, poured concrete garage floor, Hi-efficency furnace and central AC with Emerson Sensi Wi-Fi thermostat, new front and rear overhead garage doors, and all-new interior 6-panel doors. Delayed negotiations until Monday 7/20 at 8PM
This property is off market, which means it's not currently listed for sale or rent on Zillow. This may be different from what's available on other websites or public sources.

