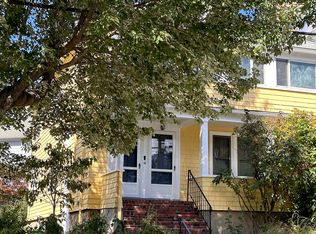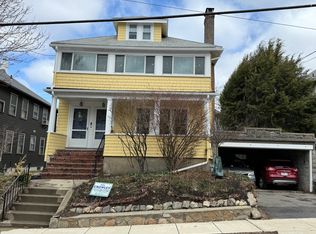ATTENTION INVESTORS! DON'T MISS OUT ON THIS 2-FAMILY ON AN OVER-SIZED LOT - IN THE HEART OF BELMONT, MA! Both units are occupied and they contain Highly Desired Features such as, Applianced Kitchen, Formal Dining Room and Living Room, Office and 2 Bedrooms Including a Master Suite with a Sitting Room. Some Other Amenities Include French Doors, 2 FULL BATHS PER UNIT, Fireplaces, Laundry, and Patio. Many Area Amenities - Walking Distance to the #73 Trapelo Road Bus Line - Close to McLean Hospital, Belmont High School, Payson Reservoir, Oakley Country Club, Reservation Land, and Much More! DON'T MISS OUT ON THIS OPPORTUNITY!
This property is off market, which means it's not currently listed for sale or rent on Zillow. This may be different from what's available on other websites or public sources.

