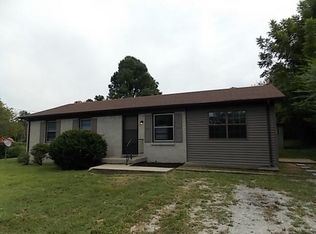Closed
$260,000
112 Haley Rd, Dickson, TN 37055
3beds
1,050sqft
Single Family Residence, Residential
Built in 1974
0.34 Acres Lot
$259,100 Zestimate®
$248/sqft
$1,743 Estimated rent
Home value
$259,100
$207,000 - $324,000
$1,743/mo
Zestimate® history
Loading...
Owner options
Explore your selling options
What's special
If you’ve ever said, “I just want something cozy, not cramped… close to everything, but not stuck in the middle of it,” then 112 Haley Road might be exactly what you’ve been looking for. It’s that hard-to-find balance of comfort, space, and convenience—just far away enough to feel peaceful, but close enough to town to make life easy.
Tucked away on a quiet street in a charming, well-established neighborhood, this home offers that rare mix of peaceful living and everyday convenience. You’re just minutes from downtown Dickson and I-40 access, making your commute a breeze and your weekends full of possibility. Grocery runs, dinner dates, or park days are all right around the corner—without sacrificing your space or sanity.
Step inside and you’ll instantly feel at home. Freshly painted walls, beautifully refinished natural hardwood floors, and thoughtful updates throughout give the entire space a clean, welcoming feel. The kitchen has been refreshed for everyday functionality while maintaining its cozy charm. Every room flows naturally, with plenty of windows to let the sunlight pour in and neutral tones that make decorating simple.
The home features three comfortable bedrooms, a full bath, and a finished bonus room perfect for whatever you need—office, playroom, guest room, or hobby space. Whether you’re sipping your morning coffee or hosting a casual get-together, the layout is designed to make life easy and enjoyable.
Outside, the backyard is just the right size—big enough for gardening, playing, or unwinding, but still easy to maintain. A sturdy storage building out back stays with the property, giving you extra space for tools, toys, or seasonal decor. The back deck perfect for grilling out or simply catching your breath after a long day.
Move-in ready, affordably priced, and full of charm—this home is ready for its next chapter. All that’s missing is you.
Zillow last checked: 8 hours ago
Listing updated: August 15, 2025 at 12:29pm
Listing Provided by:
Nikki Spurlock 615-720-7025,
Red Bird Realty,
Justin Spurlock 615-906-9991,
Red Bird Realty
Bought with:
Janna Kinnard, 330837
Avenue Realty Group
Source: RealTracs MLS as distributed by MLS GRID,MLS#: 2936740
Facts & features
Interior
Bedrooms & bathrooms
- Bedrooms: 3
- Bathrooms: 1
- Full bathrooms: 1
- Main level bedrooms: 3
Heating
- Central
Cooling
- Central Air
Appliances
- Included: Electric Oven, Electric Range, Dishwasher, Refrigerator
- Laundry: Electric Dryer Hookup, Washer Hookup
Features
- Ceiling Fan(s), Extra Closets, Redecorated, High Speed Internet
- Flooring: Wood, Tile
- Basement: None,Crawl Space
Interior area
- Total structure area: 1,050
- Total interior livable area: 1,050 sqft
- Finished area above ground: 1,050
Property
Parking
- Total spaces: 2
- Parking features: Detached, Driveway, Gravel
- Carport spaces: 2
- Has uncovered spaces: Yes
Features
- Levels: One
- Stories: 1
- Patio & porch: Deck, Covered, Porch
Lot
- Size: 0.34 Acres
- Dimensions: 100 x 150
- Features: Cleared, Level
- Topography: Cleared,Level
Details
- Parcel number: 110P A 01600 000
- Special conditions: Standard
Construction
Type & style
- Home type: SingleFamily
- Property subtype: Single Family Residence, Residential
Materials
- Brick, Vinyl Siding
- Roof: Shingle
Condition
- New construction: No
- Year built: 1974
Utilities & green energy
- Sewer: Septic Tank
- Water: Public
- Utilities for property: Water Available
Community & neighborhood
Location
- Region: Dickson
- Subdivision: Rolling Acres
Other
Other facts
- Available date: 07/09/2025
Price history
| Date | Event | Price |
|---|---|---|
| 8/15/2025 | Sold | $260,000+0%$248/sqft |
Source: | ||
| 7/17/2025 | Contingent | $259,900$248/sqft |
Source: | ||
| 7/15/2025 | Listed for sale | $259,900+22.6%$248/sqft |
Source: | ||
| 5/28/2025 | Sold | $212,000+207.2%$202/sqft |
Source: Public Record Report a problem | ||
| 6/22/1999 | Sold | $69,000$66/sqft |
Source: Public Record Report a problem | ||
Public tax history
| Year | Property taxes | Tax assessment |
|---|---|---|
| 2025 | $976 | $40,650 |
| 2024 | $976 +3.9% | $40,650 +35.3% |
| 2023 | $939 | $30,050 |
Find assessor info on the county website
Neighborhood: 37055
Nearby schools
GreatSchools rating
- 9/10Centennial Elementary SchoolGrades: PK-5Distance: 2.3 mi
- 6/10Dickson Middle SchoolGrades: 6-8Distance: 2.2 mi
- 5/10Dickson County High SchoolGrades: 9-12Distance: 2.8 mi
Schools provided by the listing agent
- Elementary: Centennial Elementary
- Middle: Dickson Middle School
- High: Dickson County High School
Source: RealTracs MLS as distributed by MLS GRID. This data may not be complete. We recommend contacting the local school district to confirm school assignments for this home.
Get a cash offer in 3 minutes
Find out how much your home could sell for in as little as 3 minutes with a no-obligation cash offer.
Estimated market value$259,100
Get a cash offer in 3 minutes
Find out how much your home could sell for in as little as 3 minutes with a no-obligation cash offer.
Estimated market value
$259,100
