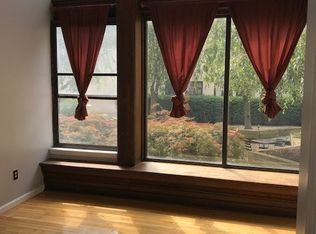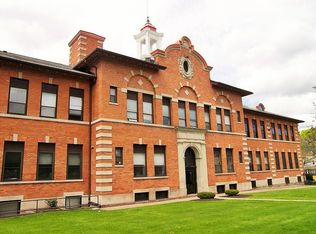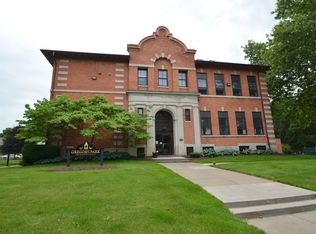Listing agent: Jeff Scofield, Call 585-279-8250 for information. POPULAR GREGORY PARK COMMUNITY! Enjoy life in the hippest part of Rochester! One of the largest units in the complex with 2 levels and 2,037 SF! Entire interior. You'll love gliding across the hardwood floors. Absolutely beautifully decorated throughout. This fantastic home boasts soaring ceiling, large living room with 14 foot ceilings, 2 large bedrooms and a third bedroom/office and two spectacular baths. Fantastic master suite and master bath. Great courtyard for relaxing, entertaining or picnicking. Amazing! 1,337 sq. ft. on 1st flr and over 700 sq. ft. on the lower level for 2,037 sq. ft.
This property is off market, which means it's not currently listed for sale or rent on Zillow. This may be different from what's available on other websites or public sources.


