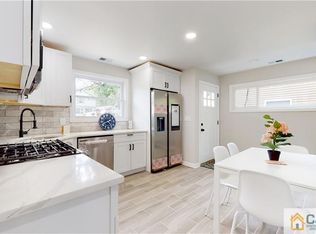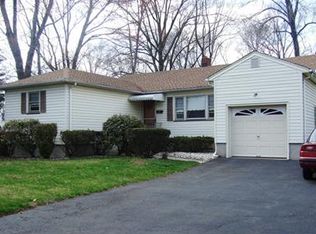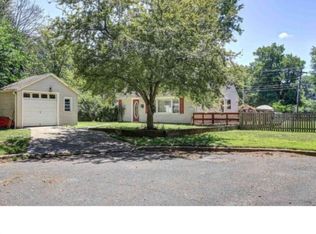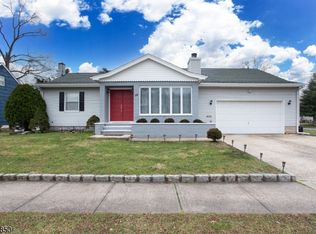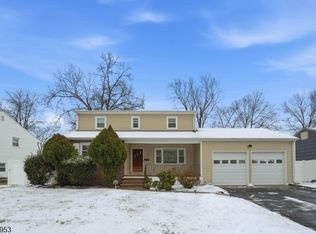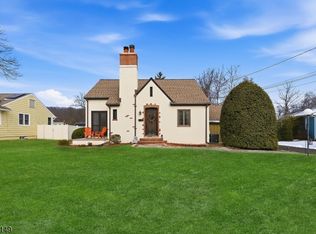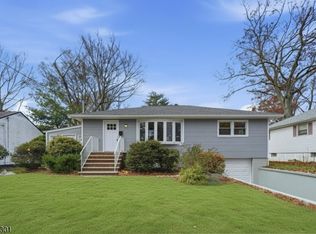Charmng updated colonial in the heart of Greenbrook. Welcome to this beautifully updated colonial located in the sought-after Watchung Hills School District. 3 spacious bedrooms, 1.5 fully updated baths. Brand new kitchen with all new stainless stelel appliances, soft close cabinets, and granite countertops. Hardwood floors and luxury tile throughout the home. New roof (2025), Newer hot water heater and HVAC system (2021) Private backyard with patio. Attached 1 car garage into bonus room/office. Conveniently located to all major highways, public transit and shopping.
Active
$544,900
112 Greenbrook Rd, Green Brook Twp., NJ 08812
3beds
--sqft
Est.:
Single Family Residence
Built in 1973
7,405.2 Square Feet Lot
$-- Zestimate®
$--/sqft
$-- HOA
What's special
Brand new kitchenPrivate backyardLuxury tileHardwood floorsSoft close cabinetsGranite countertopsNew roof
- 72 days |
- 1,445 |
- 90 |
Zillow last checked: 16 hours ago
Listing updated: October 29, 2025 at 06:42am
Listed by:
Christine Sirmarco 908-213-2828,
Re/Max Supreme
Source: GSMLS,MLS#: 3995151
Tour with a local agent
Facts & features
Interior
Bedrooms & bathrooms
- Bedrooms: 3
- Bathrooms: 2
- Full bathrooms: 1
- 1/2 bathrooms: 1
Bedroom 1
- Level: Second
- Area: 154
- Dimensions: 11 x 14
Bedroom 2
- Level: Second
- Area: 110
- Dimensions: 11 x 10
Bedroom 3
- Level: Second
- Area: 90
- Dimensions: 10 x 9
Dining room
- Level: First
- Area: 110
- Dimensions: 11 x 10
Family room
- Level: First
Kitchen
- Features: Breakfast Bar, Separate Dining Area
- Level: First
- Area: 117
- Dimensions: 9 x 13
Living room
- Level: First
- Area: 187
- Dimensions: 17 x 11
Heating
- 1 Unit, Forced Air, Natural Gas
Cooling
- Ceiling Fan(s), Central Air
Appliances
- Included: Carbon Monoxide Detector, Dishwasher, Microwave, Range/Oven-Gas, Refrigerator, Gas Water Heater
Features
- Flooring: Tile, Wood
- Basement: Yes,Unfinished,Sump Pump
- Has fireplace: No
Property
Parking
- Total spaces: 1
- Parking features: Asphalt, Attached Garage
- Attached garage spaces: 1
Features
- Patio & porch: Patio
Lot
- Size: 7,405.2 Square Feet
- Dimensions: 50 x 144
Details
- Parcel number: 2709000580000000350000
Construction
Type & style
- Home type: SingleFamily
- Architectural style: Colonial
- Property subtype: Single Family Residence
Materials
- Brick
- Roof: Asphalt Shingle
Condition
- Year built: 1973
- Major remodel year: 2025
Utilities & green energy
- Gas: Gas-Natural
- Sewer: Public Sewer
- Water: Public
- Utilities for property: Electricity Connected, Natural Gas Connected
Community & HOA
Community
- Security: Carbon Monoxide Detector
Location
- Region: Green Brook
Financial & listing details
- Tax assessed value: $406,700
- Annual tax amount: $8,825
- Date on market: 10/29/2025
- Ownership type: Fee Simple
- Electric utility on property: Yes
Estimated market value
Not available
Estimated sales range
Not available
Not available
Price history
Price history
| Date | Event | Price |
|---|---|---|
| 10/29/2025 | Listed for sale | $544,900-0.9% |
Source: | ||
| 10/15/2025 | Listing removed | $549,900 |
Source: | ||
| 9/18/2025 | Price change | $549,900-3.4% |
Source: | ||
| 8/25/2025 | Price change | $569,000-1% |
Source: | ||
| 7/11/2025 | Listed for sale | $575,000-0.8% |
Source: | ||
Public tax history
Public tax history
| Year | Property taxes | Tax assessment |
|---|---|---|
| 2025 | $9,004 +2% | $406,700 +2% |
| 2024 | $8,825 +5.8% | $398,600 +10% |
| 2023 | $8,338 -9.9% | $362,500 -7.1% |
Find assessor info on the county website
BuyAbility℠ payment
Est. payment
$3,706/mo
Principal & interest
$2648
Property taxes
$867
Home insurance
$191
Climate risks
Neighborhood: 08812
Nearby schools
GreatSchools rating
- 5/10Irene E Feldkirchner Elementary SchoolGrades: PK-4Distance: 0.3 mi
- 5/10Green Brook Middle SchoolGrades: 5-8Distance: 0.6 mi
Schools provided by the listing agent
- Elementary: Irene Feld
- Middle: Greenbrook
- High: Watchung
Source: GSMLS. This data may not be complete. We recommend contacting the local school district to confirm school assignments for this home.
- Loading
- Loading
