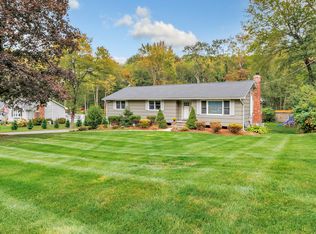Sold for $850,000
$850,000
112 Greenbrier Road, Trumbull, CT 06611
4beds
3,290sqft
Single Family Residence
Built in 1968
0.97 Acres Lot
$828,200 Zestimate®
$258/sqft
$4,968 Estimated rent
Home value
$828,200
$745,000 - $919,000
$4,968/mo
Zestimate® history
Loading...
Owner options
Explore your selling options
What's special
Perfectly set on a level one-acre lot in Trumbull's highly coveted Daniels Farm school district, 112 Greenbrier Rd offers a rare combination of luxury, privacy, and everyday comfort. From the moment you arrive, the stunning curb appeal-accented by board and batten siding and cedar shake impressions-sets the tone. Step into a home where every detail has been thoughtfully curated. The heart of the home is a custom kitchen featuring white shaker cabinets, a premium appliance package, stone counters, and a matching backsplash. An accent wall with soft gray cabinetry, open shelving, and added counter space blends style and function. The kitchen opens seamlessly into a sunny breakfast area and an inviting sunroom. Newer wide plank flooring flows throughout, complementing the fresh, modern design. Upstairs, 4 generously sized bedrooms include a standout primary suite with a spa-quality bathroom. The frameless glass shower is wrapped in floor-to-ceiling tile, with artfully selected accent tile underfoot. The finished walk-out lower level offers additional living space, a large cedar closet, and ample storage. Outside, a 20' x 40' heated inground pool anchors your private backyard retreat, complete with Trex composite decking, multiple outdoor entertaining areas-and still room to throw a football. City water, city sewer, natural gas, and top-quality windows round out this exceptional offering. At 112 Greenbrier Rd, the upgrades are complete and the lifestyle begins. Welcome Home!
Zillow last checked: 8 hours ago
Listing updated: August 29, 2025 at 05:12pm
Listed by:
Matt Nuzie 203-642-0341,
RE/MAX Right Choice 203-268-1118
Bought with:
Gary Piccirillo, RES.0539189
RE/MAX Right Choice
Source: Smart MLS,MLS#: 24104857
Facts & features
Interior
Bedrooms & bathrooms
- Bedrooms: 4
- Bathrooms: 3
- Full bathrooms: 2
- 1/2 bathrooms: 1
Primary bedroom
- Level: Upper
Bedroom
- Level: Upper
Bedroom
- Level: Upper
Bedroom
- Level: Upper
Dining room
- Level: Main
Family room
- Level: Main
Kitchen
- Level: Main
Living room
- Level: Main
Sun room
- Level: Main
Heating
- Baseboard, Hot Water, Natural Gas
Cooling
- Central Air
Appliances
- Included: Oven, Microwave, Refrigerator, Dishwasher, Washer, Dryer, Gas Water Heater, Water Heater
- Laundry: Main Level
Features
- Basement: Full,Heated,Partially Finished
- Attic: Walk-up
- Number of fireplaces: 1
Interior area
- Total structure area: 3,290
- Total interior livable area: 3,290 sqft
- Finished area above ground: 2,700
- Finished area below ground: 590
Property
Parking
- Total spaces: 2
- Parking features: Attached
- Attached garage spaces: 2
Features
- Patio & porch: Deck, Patio
- Exterior features: Lighting, Underground Sprinkler
- Has private pool: Yes
- Pool features: Heated, In Ground
Lot
- Size: 0.97 Acres
- Features: Level, Landscaped
Details
- Additional structures: Shed(s)
- Parcel number: 397401
- Zoning: AA
Construction
Type & style
- Home type: SingleFamily
- Architectural style: Colonial
- Property subtype: Single Family Residence
Materials
- Vinyl Siding
- Foundation: Concrete Perimeter
- Roof: Asphalt
Condition
- New construction: No
- Year built: 1968
Utilities & green energy
- Sewer: Public Sewer
- Water: Public
Community & neighborhood
Community
- Community features: Health Club, Medical Facilities, Park
Location
- Region: Trumbull
Price history
| Date | Event | Price |
|---|---|---|
| 8/29/2025 | Sold | $850,000-4.4%$258/sqft |
Source: | ||
| 7/30/2025 | Pending sale | $889,000$270/sqft |
Source: | ||
| 6/20/2025 | Listed for sale | $889,000+70.5%$270/sqft |
Source: | ||
| 4/22/2016 | Sold | $521,500-2.5%$159/sqft |
Source: | ||
| 2/16/2016 | Listed for sale | $534,900$163/sqft |
Source: RE/MAX Right Choice Real Estate #99133849 Report a problem | ||
Public tax history
| Year | Property taxes | Tax assessment |
|---|---|---|
| 2025 | $13,492 +3% | $365,050 |
| 2024 | $13,105 +1.5% | $365,050 |
| 2023 | $12,905 +1.6% | $365,050 |
Find assessor info on the county website
Neighborhood: Daniels Farm
Nearby schools
GreatSchools rating
- 9/10Daniels Farm SchoolGrades: K-5Distance: 1.1 mi
- 8/10Hillcrest Middle SchoolGrades: 6-8Distance: 1.6 mi
- 10/10Trumbull High SchoolGrades: 9-12Distance: 1.4 mi
Schools provided by the listing agent
- Elementary: Daniels Farm
- Middle: Hillcrest
- High: Trumbull
Source: Smart MLS. This data may not be complete. We recommend contacting the local school district to confirm school assignments for this home.
Get pre-qualified for a loan
At Zillow Home Loans, we can pre-qualify you in as little as 5 minutes with no impact to your credit score.An equal housing lender. NMLS #10287.
Sell for more on Zillow
Get a Zillow Showcase℠ listing at no additional cost and you could sell for .
$828,200
2% more+$16,564
With Zillow Showcase(estimated)$844,764
