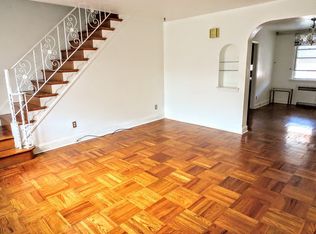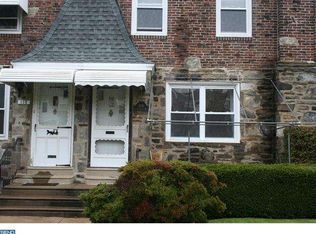Sold for $243,000 on 06/05/25
$243,000
112 Green Valley Rd, Upper Darby, PA 19082
3beds
1,167sqft
Townhouse
Built in 1939
1,742 Square Feet Lot
$246,600 Zestimate®
$208/sqft
$1,887 Estimated rent
Home value
$246,600
$222,000 - $274,000
$1,887/mo
Zestimate® history
Loading...
Owner options
Explore your selling options
What's special
Step into style and comfort with this beautifully updated 3-bedroom, 2-bathroom home that’s ready to impress! Featuring brand-new flooring throughout, a fully remodeled kitchen with sleek finishes, and a brand-new roof, this home checks all the boxes. Fresh lighting inside and out adds a bright, modern touch, and a private entrance offers added convenience and privacy. Located just minutes from public transportation and schools, this home is perfect for anyone looking for a blend of comfort and accessibility. All the hard work has been done—just move in and enjoy!
Zillow last checked: 8 hours ago
Listing updated: June 07, 2025 at 10:35am
Listed by:
Yvonne Alexander 215-964-5218,
Niahda Real Estate
Bought with:
Joe McCarthy, RS307205
McCarthy Real Estate
Source: Bright MLS,MLS#: PADE2087736
Facts & features
Interior
Bedrooms & bathrooms
- Bedrooms: 3
- Bathrooms: 2
- Full bathrooms: 2
Basement
- Area: 0
Heating
- Hot Water, Oil
Cooling
- None
Appliances
- Included: Gas Water Heater
Features
- Basement: Garage Access,Interior Entry,Exterior Entry,Finished
- Has fireplace: No
Interior area
- Total structure area: 1,167
- Total interior livable area: 1,167 sqft
- Finished area above ground: 1,167
- Finished area below ground: 0
Property
Parking
- Total spaces: 2
- Parking features: Garage Faces Rear, Attached, On Street, Attached Carport
- Attached garage spaces: 1
- Carport spaces: 1
- Covered spaces: 2
- Has uncovered spaces: Yes
Accessibility
- Accessibility features: None
Features
- Levels: Two
- Stories: 2
- Pool features: None
Lot
- Size: 1,742 sqft
- Dimensions: 18.00 x 88.00
Details
- Additional structures: Above Grade, Below Grade
- Parcel number: 16060044800
- Zoning: R-10
- Special conditions: Standard
Construction
Type & style
- Home type: Townhouse
- Architectural style: Traditional
- Property subtype: Townhouse
Materials
- Brick
- Foundation: Block
Condition
- New construction: No
- Year built: 1939
Utilities & green energy
- Sewer: Public Sewer
- Water: Public
Community & neighborhood
Location
- Region: Upper Darby
- Subdivision: Highland Park
- Municipality: UPPER DARBY TWP
Other
Other facts
- Listing agreement: Exclusive Right To Sell
- Listing terms: Cash,Conventional,FHA 203(b),VA Loan
- Ownership: Fee Simple
Price history
| Date | Event | Price |
|---|---|---|
| 6/5/2025 | Sold | $243,000+1.3%$208/sqft |
Source: | ||
| 5/5/2025 | Pending sale | $240,000$206/sqft |
Source: | ||
| 4/10/2025 | Listed for sale | $240,000+260.9%$206/sqft |
Source: | ||
| 7/30/2001 | Sold | $66,500$57/sqft |
Source: Public Record Report a problem | ||
Public tax history
| Year | Property taxes | Tax assessment |
|---|---|---|
| 2025 | $3,779 +3.5% | $86,350 |
| 2024 | $3,652 +1% | $86,350 |
| 2023 | $3,617 +2.8% | $86,350 |
Find assessor info on the county website
Neighborhood: 19082
Nearby schools
GreatSchools rating
- 3/10Highland Park El SchoolGrades: 1-5Distance: 0.1 mi
- 2/10Drexel Hill Middle SchoolGrades: 6-8Distance: 1.2 mi
- 3/10Upper Darby Senior High SchoolGrades: 9-12Distance: 0.8 mi
Schools provided by the listing agent
- District: Upper Darby
Source: Bright MLS. This data may not be complete. We recommend contacting the local school district to confirm school assignments for this home.

Get pre-qualified for a loan
At Zillow Home Loans, we can pre-qualify you in as little as 5 minutes with no impact to your credit score.An equal housing lender. NMLS #10287.
Sell for more on Zillow
Get a free Zillow Showcase℠ listing and you could sell for .
$246,600
2% more+ $4,932
With Zillow Showcase(estimated)
$251,532
