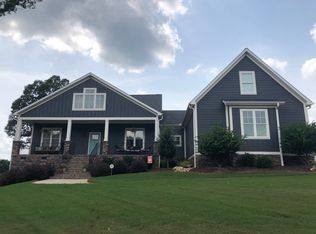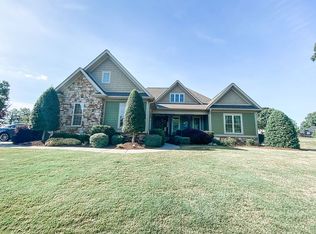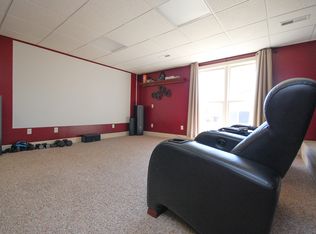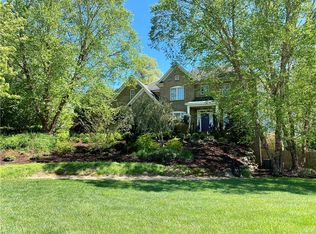Have you been looking for a top of the line home. Custom construction in every detail....Granite counter tops, custom walnut cabinets by a local cabinet maker,true hardwood floors, double trey ceilings,revers wainscoating in the dining room,keeping room,central vacuum,etc. This house is under construction so check back as the pictures are constantly updated
This property is off market, which means it's not currently listed for sale or rent on Zillow. This may be different from what's available on other websites or public sources.



