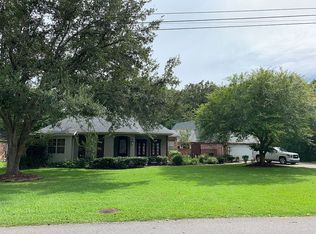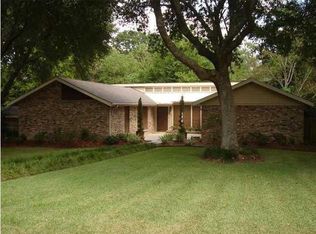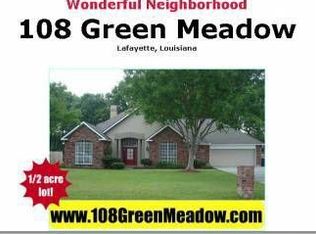Sold
Price Unknown
112 Green Meadow Rd, Lafayette, LA 70503
4beds
2,555sqft
Single Family Residence
Built in 1991
-- sqft lot
$419,700 Zestimate®
$--/sqft
$2,370 Estimated rent
Home value
$419,700
$399,000 - $441,000
$2,370/mo
Zestimate® history
Loading...
Owner options
Explore your selling options
What's special
undefined If storage is what you need, storage is what you'll get! Outside the 2 car garage as well as above the 2 car garage, you'll find both interior and exterior storage. This property is sure to spark your interest as you'll enjoy one of the largest yards you'll find in all of Lafayette while still being near everything Lafayette has to offer! Be sure to schedule your showing today while it's still available!
Zillow last checked: 8 hours ago
Listing updated: July 23, 2023 at 12:35pm
Listed by:
Blake Miller,
EXP Realty, LLC
Source: RAA,MLS#: 22008238
Facts & features
Interior
Bedrooms & bathrooms
- Bedrooms: 4
- Bathrooms: 3
- Full bathrooms: 3
Heating
- Central
Cooling
- Central Air
Appliances
- Included: Dishwasher, Dryer, Gas Cooktop, Refrigerator, Washer
Features
- High Ceilings, Built-in Features, Separate Shower, Walk-In Closet(s), Granite Counters
- Flooring: Stained/Scored Concrete, Wood Laminate
- Number of fireplaces: 1
- Fireplace features: 1 Fireplace, Wood Burning
Interior area
- Total interior livable area: 2,555 sqft
Property
Features
- Stories: 2
- Patio & porch: Enclosed
- Has private pool: Yes
- Pool features: In Ground, Liner
- Fencing: Wood
Lot
- Dimensions: 119.52 x 259.01 x 209.11 x 226.53
- Features: 0.51 to 0.99 Acres
Details
- Additional structures: Shed(s), Storage, Workshop
- Parcel number: 6080170
- Special conditions: Arms Length
Construction
Type & style
- Home type: SingleFamily
- Architectural style: Modern Farm House,Traditional
- Property subtype: Single Family Residence
Materials
- Brick Veneer, HardiPlank Type, Stucco, Brick, Concrete, Frame
- Foundation: Slab
- Roof: Composition
Condition
- Year built: 1991
Utilities & green energy
- Electric: Elec: City
- Gas: Gas: Centerpoint
- Sewer: Public Sewer
Community & neighborhood
Location
- Region: Lafayette
- Subdivision: Bellevue Plantation
Price history
| Date | Event | Price |
|---|---|---|
| 7/21/2023 | Sold | -- |
Source: | ||
| 6/16/2023 | Pending sale | $420,000$164/sqft |
Source: | ||
| 6/14/2023 | Price change | $420,000-2.3%$164/sqft |
Source: | ||
| 4/29/2023 | Listed for sale | $430,000$168/sqft |
Source: | ||
| 4/19/2023 | Pending sale | $430,000$168/sqft |
Source: | ||
Public tax history
| Year | Property taxes | Tax assessment |
|---|---|---|
| 2024 | $4,020 +8.8% | $38,215 +8.1% |
| 2023 | $3,697 0% | $35,344 |
| 2022 | $3,698 -0.3% | $35,344 |
Find assessor info on the county website
Neighborhood: 70503
Nearby schools
GreatSchools rating
- 8/10Broadmoor Elementary SchoolGrades: PK-5Distance: 1.9 mi
- 9/10Edgar Martin Middle SchoolGrades: 6-8Distance: 2 mi
- 9/10Lafayette High SchoolGrades: 9-12Distance: 4.1 mi
Schools provided by the listing agent
- Elementary: Broadmoor
- Middle: Edgar Martin
- High: Lafayette
Source: RAA. This data may not be complete. We recommend contacting the local school district to confirm school assignments for this home.
Sell with ease on Zillow
Get a Zillow Showcase℠ listing at no additional cost and you could sell for —faster.
$419,700
2% more+$8,394
With Zillow Showcase(estimated)$428,094


