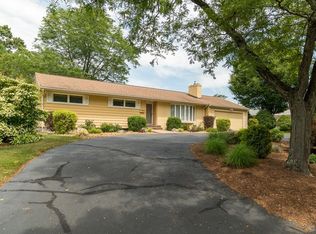Sold for $429,900 on 05/13/24
$429,900
112 Grassy Gutter Rd, Longmeadow, MA 01106
3beds
1,663sqft
Single Family Residence
Built in 1956
0.39 Acres Lot
$458,700 Zestimate®
$259/sqft
$3,018 Estimated rent
Home value
$458,700
$427,000 - $495,000
$3,018/mo
Zestimate® history
Loading...
Owner options
Explore your selling options
What's special
Nestled in the heart of Longmeadow, MA, 112 Grassy Gutter Rd is a charming residence that blends modern amenities with classic comfort. Spanning 1,663 square feet, this home boasts three cozy bedrooms and 1.5 well-appointed bathrooms. The interior shines with wood floors throughout, adding a touch of elegance and warmth, except in the bedrooms which promise comfort and tranquility. A highlight of this home is the four-season room addition, offering a serene retreat to enjoy the changing seasons in comfort.The living space is enhanced by a fireplace, creating a cozy ambiance for chilly evenings. For those who love the outdoors, the property features a newly shingled roof (4/2024), deck, perfect for hosting gatherings or enjoying quiet moments. The convenience of a 2-car attached garage adds to the appeal, ensuring ample space for vehicles and storage.This property is a wonderful blend of comfort, convenience, and charm, ready to welcome you home!
Zillow last checked: 8 hours ago
Listing updated: May 13, 2024 at 02:32pm
Listed by:
Amber DeBettencourt 413-800-5940,
ROVI Homes 508-552-4165,
Amber DeBettencourt 413-800-5940
Bought with:
Lesly Bogoff
Keller Williams Realty
Source: MLS PIN,MLS#: 73207591
Facts & features
Interior
Bedrooms & bathrooms
- Bedrooms: 3
- Bathrooms: 2
- Full bathrooms: 1
- 1/2 bathrooms: 1
Primary bedroom
- Features: Bathroom - Half, Flooring - Wall to Wall Carpet
- Level: First
Bedroom 2
- Features: Flooring - Wall to Wall Carpet
- Level: First
Bedroom 3
- Features: Flooring - Wood
- Level: First
Primary bathroom
- Features: Yes
Bathroom 1
- Features: Bathroom - Full, Bathroom - With Shower Stall, Flooring - Stone/Ceramic Tile
- Level: First
Bathroom 2
- Features: Bathroom - Half
- Level: First
Family room
- Features: Flooring - Wall to Wall Carpet
- Level: First
Kitchen
- Features: Flooring - Stone/Ceramic Tile, Dining Area, Pantry, Gas Stove, Beadboard
- Level: First
Living room
- Features: Flooring - Wood
- Level: First
Heating
- Baseboard, Natural Gas
Cooling
- Window Unit(s)
Appliances
- Laundry: In Basement
Features
- Closet, Entrance Foyer
- Flooring: Wood, Tile, Vinyl, Carpet
- Basement: Full,Interior Entry,Concrete,Unfinished
- Number of fireplaces: 1
- Fireplace features: Living Room
Interior area
- Total structure area: 1,663
- Total interior livable area: 1,663 sqft
Property
Parking
- Total spaces: 8
- Parking features: Attached, Garage Door Opener, Paved Drive, Off Street
- Attached garage spaces: 2
- Uncovered spaces: 6
Features
- Patio & porch: Deck
- Exterior features: Deck, Rain Gutters, Sprinkler System
Lot
- Size: 0.39 Acres
- Features: Corner Lot
Details
- Parcel number: M:0348 B:0027 L:0041,2544578
- Zoning: RA1
Construction
Type & style
- Home type: SingleFamily
- Architectural style: Ranch
- Property subtype: Single Family Residence
Materials
- Frame
- Foundation: Concrete Perimeter, Slab
- Roof: Shingle
Condition
- Year built: 1956
Utilities & green energy
- Electric: Circuit Breakers
- Sewer: Public Sewer
- Water: Public
- Utilities for property: for Gas Range, for Gas Oven
Community & neighborhood
Security
- Security features: Security System
Community
- Community features: Public Transportation, Shopping, Pool, Tennis Court(s), Park, Walk/Jog Trails, Golf, Highway Access, Public School
Location
- Region: Longmeadow
Price history
| Date | Event | Price |
|---|---|---|
| 5/13/2024 | Sold | $429,900+0.2%$259/sqft |
Source: MLS PIN #73207591 Report a problem | ||
| 4/15/2024 | Contingent | $429,000$258/sqft |
Source: MLS PIN #73207591 Report a problem | ||
| 4/10/2024 | Price change | $429,000-4.7%$258/sqft |
Source: MLS PIN #73207591 Report a problem | ||
| 3/5/2024 | Listed for sale | $450,000+76.5%$271/sqft |
Source: MLS PIN #73207591 Report a problem | ||
| 12/20/2012 | Sold | $255,000-1.9%$153/sqft |
Source: Public Record Report a problem | ||
Public tax history
| Year | Property taxes | Tax assessment |
|---|---|---|
| 2025 | $8,539 +2.1% | $404,300 |
| 2024 | $8,361 +4% | $404,300 +15.3% |
| 2023 | $8,040 +4% | $350,800 +11.8% |
Find assessor info on the county website
Neighborhood: 01106
Nearby schools
GreatSchools rating
- 8/10Blueberry Hill Elementary SchoolGrades: K-5Distance: 0.4 mi
- 6/10Williams Middle SchoolGrades: 6-8Distance: 0.2 mi
- 9/10Longmeadow High SchoolGrades: 9-12Distance: 0.1 mi

Get pre-qualified for a loan
At Zillow Home Loans, we can pre-qualify you in as little as 5 minutes with no impact to your credit score.An equal housing lender. NMLS #10287.
Sell for more on Zillow
Get a free Zillow Showcase℠ listing and you could sell for .
$458,700
2% more+ $9,174
With Zillow Showcase(estimated)
$467,874