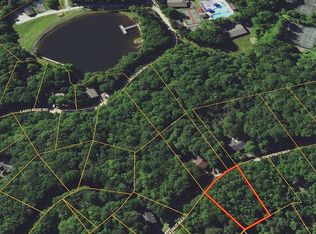PRISTENE, UP-GRADED RM House on Paved Street w/Paved Drive; Spectacular, multi-layered Vistas from two decks! This lovely home boasts Hardwood floors, Burber carpet, Wood blinds,Stone & Propane fireplace + Walls Extra Insulated for Energy Effeciency, Private deck off Master Suite. Doulble-sz Hot Water tank, New, Bosch Stove, Add'l Window above stairwell, Semi-floored crawl space 2 Car garage w/ultra-quiet opener + has 400sq', semi-finished basement w/16' high walls, windows, door & deck w/outside steps up to driveway beneath. Deeded right to cut trees to expand view on adjacent lot, too many Features to list + Current Beech Mtn Club Membership ($2000 transfer fee TBPd by Buyer) a MUST SEE!! NOT your TYPICAL R Miller home!Owner has recent survey + Title Policy, Insurance, info on added Garage, etc.....to help make Closing go smooth & quickly!!Do NOT miss seeing this home!!
This property is off market, which means it's not currently listed for sale or rent on Zillow. This may be different from what's available on other websites or public sources.
