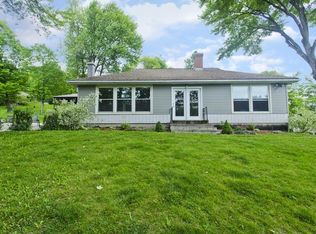Everything is updated in this wonderful 2 family or in-law equipped home.Gorgeous wood floors and a stunning fireplace with Harmon pellet stove greet you as you enter the family/living room bright with a large bay window. The floor plan flows gracefully to the dining room and kitchen complete with newer sliders to the outside. The kitchen also boasts lots of beautiful cabinets and eating area. Don't stop there, proceed to the laundry/mud room that is recently renovated and loaded with cabinets! Even more living space, there is a fabulous office area and spacious living area. Two brms are on the first floor, while the master and 4th brm are on the second floor. The in-law apt on the second floor has 2 ext entrances and enjoys total autonomy as it has laundry facilities, full kitchen and 2 bedrooms. Other extras (not all) include newer, furnace, well tank, lighted awning,patio, decking, welcoming front porch, security cameras, o/s 3 car garage/workshop, Radiant pool-much more.
This property is off market, which means it's not currently listed for sale or rent on Zillow. This may be different from what's available on other websites or public sources.
