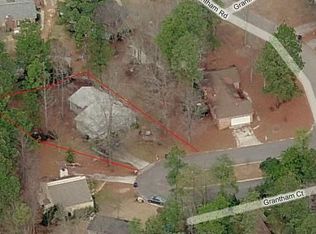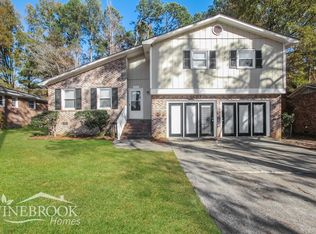Sold for $131,785
$131,785
112 Grantham Ct, Irmo, SC 29063
2beds
1,220sqft
SingleFamily
Built in 2013
10,454 Square Feet Lot
$190,100 Zestimate®
$108/sqft
$1,590 Estimated rent
Home value
$190,100
$179,000 - $202,000
$1,590/mo
Zestimate® history
Loading...
Owner options
Explore your selling options
What's special
Only 4 years old on great with woodburning fireplace, open kitchen to dining with all appliances staying - including the refrigerator. Stove is self-cleaning smooth top, microwave, dishwasher is only 8 months old and there is a deep sink with disposal plus a pantry. The bedrooms are spacious and Master has a private bathroom and walk in closet. Both baths feature elongated toilets. Lots of extras include smooth ceilings, ceiling fans, attic pull down with loads of storage, crown molding, white cabinets, french door, 30 year shingles, gutters, back yard, fence, and a fabulous workshop. The workshop is wired with an electric line. Convenient to shopping of every kind, schools and quick access to I-26 and Lake Murray.
Facts & features
Interior
Bedrooms & bathrooms
- Bedrooms: 2
- Bathrooms: 2
- Full bathrooms: 2
Heating
- Heat pump
Cooling
- Central
Appliances
- Included: Dishwasher, Microwave, Refrigerator
- Laundry: Closet, Heated Space
Features
- Flooring: Tile, Carpet, Laminate, Linoleum / Vinyl
- Has fireplace: Yes
Interior area
- Total interior livable area: 1,220 sqft
Property
Features
- Exterior features: Other
Lot
- Size: 10,454 sqft
Details
- Parcel number: 039080206
Construction
Type & style
- Home type: SingleFamily
Materials
- Foundation: Concrete Block
- Roof: Composition
Condition
- Year built: 2013
Utilities & green energy
- Sewer: Public
Community & neighborhood
Location
- Region: Irmo
Other
Other facts
- Class: RESIDENTIAL
- Status Category: Active
- Equipment: Disposal
- Exterior: Gutters - Full, Workshop, Airplane Hangar
- Heating: Central
- Interior: Attic Storage, Smoke Detector, Attic Pull-Down Access
- Kitchen: Eat In, Pantry, Floors-Laminate, Cabinets-Painted
- Miscellaneous: Built-ins, Surround Sound Wiring
- Road Type: Paved
- Sewer: Public
- Style: Traditional
- Water: Public
- Levels: Great Room: Main
- Levels: Kitchen: Main
- Levels: Master Bedroom: Main
- Great Room: Bookcase, Floors-Laminate, Ceiling Fan
- State: SC
- Master Bedroom: Closet-Walk in, Bath-Private, Closet-His & Her, Ceiling Fan, Closet-Private
- Formal Dining Room: Area, Floors-Laminate, Combo, Ceiling Fan
- Laundry: Closet, Heated Space
- Exterior Finish: Vinyl
- New/Resale: Resale
- Location: Cul-de-Sac
- Transaction Broker Accept: Yes
- 2nd Bedroom: Closet-Private
- Floors: Carpet, Tile, Laminate, Vinyl
- Foundation: Crawl Space
- Energy: Thermopane, Storm Doors
- Levels: Washer Dryer: Main
- Power On: Yes
- Range: Free-standing, Smooth Surface, Self Clean
- Sale/Rent: For Sale
Price history
| Date | Event | Price |
|---|---|---|
| 6/14/2023 | Sold | $131,785+17.7%$108/sqft |
Source: Public Record Report a problem | ||
| 5/16/2018 | Sold | $112,000-1.1%$92/sqft |
Source: Public Record Report a problem | ||
| 3/14/2018 | Listed for sale | $113,250+3%$93/sqft |
Source: Medley Realty LLC #443306 Report a problem | ||
| 8/4/2017 | Listing removed | $110,000$90/sqft |
Source: Columbia SC #428118 Report a problem | ||
| 7/7/2017 | Listed for sale | $110,000+10.1%$90/sqft |
Source: Keller Williams Columbia #428118 Report a problem | ||
Public tax history
| Year | Property taxes | Tax assessment |
|---|---|---|
| 2022 | $3,169 -0.7% | $6,720 |
| 2021 | $3,191 -0.9% | $6,720 |
| 2020 | $3,221 -2.7% | $6,720 |
Find assessor info on the county website
Neighborhood: 29063
Nearby schools
GreatSchools rating
- 2/10Dutch Fork Elementary SchoolGrades: PK-5Distance: 0.8 mi
- 3/10Crossroads Middle SchoolGrades: 6Distance: 1.7 mi
- 7/10Dutch Fork High SchoolGrades: 9-12Distance: 4 mi
Schools provided by the listing agent
- Elementary: Irmo
- Middle: Irmo
- High: Irmo
- District: Lexington/Richland Five
Source: The MLS. This data may not be complete. We recommend contacting the local school district to confirm school assignments for this home.
Get a cash offer in 3 minutes
Find out how much your home could sell for in as little as 3 minutes with a no-obligation cash offer.
Estimated market value
$190,100

