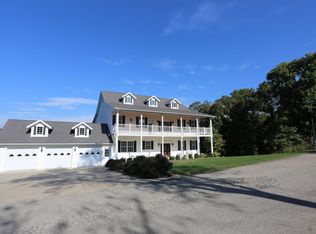Fabulous lake view masterpiece located in an ideal Branson location! Branson School District! Quality built home with no expense spared overlooking the Ozark Mountains and sparkling Table Rock Lake. Design inspired by a fusion of lodge and craftsman influences with upscale finishes including wide-plank pine floors, luxurious textiles, finest quality appliances and accents. 7244SqFt, 5 Bedrooms, and 6 Baths with multiple living areas inside and out - decks, patios, and balconies - to enjoy the peace and beauty of the Ozarks. The neighborhood, tucked away behind a stately gated entrance, features similar quality upscale homes, all a stone's throw from everything Branson has to offer. Boat slips available to purchase, or choose from one of the top-flight marinas nearby.
This property is off market, which means it's not currently listed for sale or rent on Zillow. This may be different from what's available on other websites or public sources.
