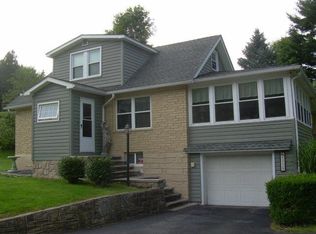Closed
$174,900
112 Gilbert Hollow Rd, Hollsopple, PA 15935
3beds
1,620sqft
Single Family Residence
Built in 1938
3 Acres Lot
$198,900 Zestimate®
$108/sqft
$911 Estimated rent
Home value
$198,900
$181,000 - $219,000
$911/mo
Zestimate® history
Loading...
Owner options
Explore your selling options
What's special
COUNTRY LIVING AT ITS BEST...this charming 3 bedroom stone and cedar-sided home in North Star Schools on 3 acres could be your next Home Sweet Home. Among the homes many features are inviting sunroom; large living room with open stairway; separate dining room that is perfect for entertaining; eat-in kitchen with oak cabinets and appliances; and mudroom with laundry hook-ups and has been studded for an additional bath. There are 3 large bedrooms (one with large walk-in closet); full bath; and walk-up attic for plenty of storage. Unfinished basement; coal/wood/oil heat; oversized 3-car garage; newer windows; public water; septic; lower taxes; and so much more. Don't wait - call today for more details and to schedule your personal tour!
Zillow last checked: 8 hours ago
Listing updated: March 20, 2025 at 08:23pm
Listed by:
Bob & Bobby Colvin,
RE/MAX TEAM, REALTORS,
Robert (Bobby) Colvin Jr,
RE/MAX TEAM, REALTORS
Bought with:
Valerie Gontis, AB069489
BHHS Preferred Donegal
Source: CSMLS,MLS#: 96029217
Facts & features
Interior
Bedrooms & bathrooms
- Bedrooms: 3
- Bathrooms: 1
- Full bathrooms: 1
Bedroom 1
- Description: Carpet, Arched Doorway
- Level: Second
- Area: 90.75
- Dimensions: 9 x 10.08
Bedroom 2
- Description: Ww Carpet, Closet
- Level: Second
- Area: 131.08
- Dimensions: 13 x 10.08
Bedroom 3
- Description: Ww Carpet, Walk-In Closet
- Level: Second
- Area: 162.15
- Dimensions: 10.75 x 15.08
Bathroom 1
- Description: Oak Vanity, Tub/No Shower, Tile Floor
- Level: Second
- Area: 66.08
- Dimensions: 6.5 x 10.17
Dining room
- Description: Hw Floor, Arched Doorway, Built-Ins
- Level: First
- Area: 169.81
- Dimensions: 14.25 x 11.92
Kitchen
- Description: Oak Cabs, Tile Floor, Pantry, Appliances
- Level: First
- Area: 166
- Dimensions: 12 x 13.83
Living room
- Description: Hw Floor, Radiator Covers, Open Stairway
- Level: First
- Area: 278.44
- Dimensions: 20.25 x 13.75
Heating
- Hot Water
Appliances
- Included: Range, Refrigerator
- Laundry: Main Level, Mud Room, First Level, Hook-Ups In Mud Room
Features
- Bath Updated, Eat-in Kitchen, Pantry, Walk-In Closet(s)
- Flooring: Carpet, Hardwood, Vinyl
- Windows: Double Pane Windows
- Basement: Full,Unfinished
- Attic: Walk-up
- Has fireplace: No
Interior area
- Total structure area: 1,620
- Total interior livable area: 1,620 sqft
- Finished area above ground: 1,620
- Finished area below ground: 0
Property
Parking
- Total spaces: 3
- Parking features: Detached, Garage Door Opener, Asphalt
- Garage spaces: 3
- Has uncovered spaces: Yes
Features
- Levels: Two
- Patio & porch: Covered
- Pool features: None
Lot
- Size: 3 Acres
- Dimensions: 3 acres +/-
- Features: Irregular Lot
Details
- Parcel number: 210000530
- Zoning description: Residential
Construction
Type & style
- Home type: SingleFamily
- Architectural style: Two Story
- Property subtype: Single Family Residence
Materials
- Shake Siding, Stone
- Roof: Metal
Condition
- Year built: 1938
Utilities & green energy
- Gas: Oil
- Sewer: Septic Tank
- Water: Public
Community & neighborhood
Location
- Region: Hollsopple
Other
Other facts
- Road surface type: Paved
Price history
| Date | Event | Price |
|---|---|---|
| 5/26/2023 | Sold | $174,900$108/sqft |
Source: | ||
| 5/5/2023 | Pending sale | $174,900$108/sqft |
Source: | ||
| 4/13/2023 | Listed for sale | $174,900$108/sqft |
Source: | ||
Public tax history
| Year | Property taxes | Tax assessment |
|---|---|---|
| 2025 | $1,685 | $29,810 |
| 2024 | $1,685 +3.2% | $29,810 |
| 2023 | $1,632 +5.2% | $29,810 |
Find assessor info on the county website
Neighborhood: 15935
Nearby schools
GreatSchools rating
- 6/10North Star Central El SchoolGrades: PK-4Distance: 4.5 mi
- 4/10North Star East Middle SchoolGrades: 5-8Distance: 9 mi
- 5/10North Star High SchoolGrades: 9-12Distance: 4.4 mi
Schools provided by the listing agent
- District: North Star
Source: CSMLS. This data may not be complete. We recommend contacting the local school district to confirm school assignments for this home.
Get pre-qualified for a loan
At Zillow Home Loans, we can pre-qualify you in as little as 5 minutes with no impact to your credit score.An equal housing lender. NMLS #10287.
