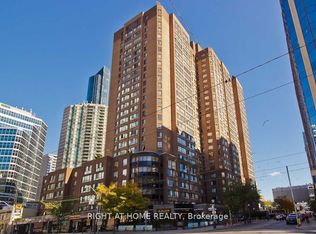Welcome To Suite 902 At The Vu South Tower, A Beautifully Renovated 1,072 Sq. Ft. Condo With Soaring 10 Ft. Ceilings And A Sprawling 1,096 Sq. Ft. Private Terrace Showcasing Breathtaking City Views. Ideally Situated Between St. James Park And David Crombie Park, This Home Offers The Best Of Downtown Living With Exceptional Outdoor Space. The Modern Chefs Kitchen Boasts Quartz Countertops, A Sleek Backsplash, Premium Stainless-Steel Appliances, And A Jennair Cooktop With Barstool Seating At The Large Island. The Open-Concept Living And Dining Areas Are Filled With Natural Light, Featuring Hardwood Floors And Smart Climate Control. The Primary Bedroom Retreat Includes A Custom Walk-In Closet, An Elegant 3-Piece Ensuite With A Glass Walk-In Shower, And Sliding Door Access To The Terrace. The Second Bedroom Features A Large Window With Terrace Views And A Stylish Barn Door Closet. Both Bathrooms Are Finished With Quartz Vanities, Floating Cabinetry, And Rainfall Showers. Step Outside To One Of Torontos Largest Private Terraces, Complete With An Outdoor Bar, Built-In Speakers, Custom Lighting, A Wall-Mounted Tv, And A Waterline Hook-UpAn Entertainers Dream. Enjoy Top-Tier Building Amenities, Including Two Fitness Centers, A Yoga Room, A Sauna, A Rooftop Terrace With Bbqs, A Party Room, And 24-Hour Concierge Service. Located In The Heart Of Torontos Old Town, Youre Just Steps From St. Lawrence Market, The Financial District, Eaton Centre, Top-Rated Schools, And Transit. This Unit Also Includes A Parking Space With An Electric Car Charger And A Storage Locker. Experience Luxury City Living With An Unmatched Outdoor Retreat!
Apartment for rent
C$6,000/mo
112 George St S #902-C08, Toronto, ON M5A 4P8
2beds
Price may not include required fees and charges.
Apartment
Available now
-- Pets
Air conditioner, central air
Ensuite laundry
1 Attached garage space parking
Natural gas, forced air
What's special
- 15 days
- on Zillow |
- -- |
- -- |
Travel times
Prepare for your first home with confidence
Consider a first-time homebuyer savings account designed to grow your down payment with up to a 6% match & 4.15% APY.
Facts & features
Interior
Bedrooms & bathrooms
- Bedrooms: 2
- Bathrooms: 2
- Full bathrooms: 2
Heating
- Natural Gas, Forced Air
Cooling
- Air Conditioner, Central Air
Appliances
- Included: Dryer, Oven, Range, Washer
- Laundry: Ensuite, In Unit, In-Suite Laundry
Features
- Walk In Closet
Property
Parking
- Total spaces: 1
- Parking features: Attached
- Has attached garage: Yes
- Details: Contact manager
Features
- Exterior features: Balcony, Building Insurance included in rent, Common Elements included in rent, Concierge, Ensuite, Gym, Heating system: Forced Air, Heating: Gas, In-Suite Laundry, Lot Features: Place Of Worship, Park, Public Transit, Waterfront, School, Park, Parking included in rent, Party Room/Meeting Room, Place Of Worship, Public Transit, Rooftop Deck/Garden, School, TSCC, Terrace Balcony, Underground, Visitor Parking, Walk In Closet, Waterfront
Details
- Parcel number: 130870278
Construction
Type & style
- Home type: Apartment
- Property subtype: Apartment
Community & HOA
Community
- Features: Fitness Center
HOA
- Amenities included: Fitness Center
Location
- Region: Toronto
Financial & listing details
- Lease term: Contact For Details
Price history
Price history is unavailable.
Neighborhood: Waterfront Communities
There are 3 available units in this apartment building
![[object Object]](https://photos.zillowstatic.com/fp/78a93dbbb4c95f7a32fe141c7c98814e-p_i.jpg)
