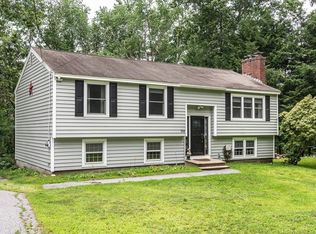Sold for $711,000
$711,000
112 Garrison Rd, Chelmsford, MA 01824
3beds
1,660sqft
Single Family Residence
Built in 1974
1.24 Acres Lot
$737,300 Zestimate®
$428/sqft
$3,311 Estimated rent
Home value
$737,300
$700,000 - $782,000
$3,311/mo
Zestimate® history
Loading...
Owner options
Explore your selling options
What's special
Welcome to this beautifully updated, well-maintained home with an open concept floor plan in desirable S. Chelmsford! Gorgeous, thoughtfully-appointed renovated kitchen (2018) with plenty of storage, quartz countertops and a huge island is open to the fireplaced living and dining rooms making it the perfect space for comfortable living and entertaining. Hardwood floors (2018) throughout enhance the home’s appeal. Primary en-suite bedroom with private ½ bath and dual closets; two additional bedrooms and a full bath complete the upper level. Step outside to a private oasis: a new composite deck with enclosed storage room below (2021) overlooking a 1+ acre lot with lovely perennial gardens. Sunny finished lower level featuring new plank flooring and new recessed lighting (2024) and fireplace could be an office/bedroom, play space or family room. Sliders open onto a 2nd covered patio area. Many other updates including siding & windows (2016), roof (2014), new furnace & central air (2020).
Zillow last checked: 8 hours ago
Listing updated: June 13, 2024 at 10:40am
Listed by:
Heidi Vaughan 508-878-1589,
Barrett Sotheby's International Realty 978-692-6141,
Heidi Vaughan 508-878-1589
Bought with:
Barrett & Comeau Group
Barrett Sotheby's International Realty
Source: MLS PIN,MLS#: 73226795
Facts & features
Interior
Bedrooms & bathrooms
- Bedrooms: 3
- Bathrooms: 2
- Full bathrooms: 1
- 1/2 bathrooms: 1
- Main level bathrooms: 1
Primary bedroom
- Features: Bathroom - Half, Flooring - Hardwood, Remodeled, Closet - Double
- Level: First
- Area: 140
- Dimensions: 14 x 10
Bedroom 2
- Features: Closet, Flooring - Hardwood
- Level: First
- Area: 117
- Dimensions: 13 x 9
Bedroom 3
- Features: Closet, Flooring - Hardwood
- Level: First
- Area: 90
- Dimensions: 10 x 9
Primary bathroom
- Features: Yes
Bathroom 1
- Features: Bathroom - Full, Bathroom - With Tub & Shower
- Level: First
Bathroom 2
- Features: Bathroom - Half, Flooring - Stone/Ceramic Tile, Pedestal Sink
- Level: Main,First
Dining room
- Features: Flooring - Hardwood, Balcony / Deck, Open Floorplan, Slider, Lighting - Pendant
- Level: First
- Area: 112
- Dimensions: 14 x 8
Family room
- Features: Closet, Flooring - Vinyl, Open Floorplan, Recessed Lighting, Remodeled, Lighting - Overhead, Closet - Double
- Level: Basement
- Area: 414
- Dimensions: 23 x 18
Kitchen
- Features: Flooring - Hardwood, Countertops - Stone/Granite/Solid, Countertops - Upgraded, Kitchen Island, Cabinets - Upgraded, Open Floorplan, Remodeled, Stainless Steel Appliances, Gas Stove, Lighting - Pendant
- Level: First
- Area: 168
- Dimensions: 14 x 12
Living room
- Features: Flooring - Hardwood, Window(s) - Picture, Open Floorplan, Remodeled
- Level: First
- Area: 150
- Dimensions: 15 x 10
Heating
- Central, Forced Air, Natural Gas
Cooling
- Central Air
Appliances
- Included: Gas Water Heater, Dryer, ENERGY STAR Qualified Refrigerator, ENERGY STAR Qualified Dishwasher, ENERGY STAR Qualified Washer, Range
- Laundry: Gas Dryer Hookup, Washer Hookup, In Basement
Features
- Finish - Sheetrock
- Flooring: Tile, Vinyl, Hardwood
- Doors: Insulated Doors
- Windows: Insulated Windows
- Basement: Full,Partially Finished,Walk-Out Access,Interior Entry,Concrete
- Number of fireplaces: 2
- Fireplace features: Family Room, Living Room
Interior area
- Total structure area: 1,660
- Total interior livable area: 1,660 sqft
Property
Parking
- Total spaces: 4
- Parking features: Paved Drive, Off Street, Paved
- Uncovered spaces: 4
Features
- Patio & porch: Porch - Enclosed, Deck, Covered
- Exterior features: Porch - Enclosed, Deck, Covered Patio/Deck, Rain Gutters, Storage, Garden
Lot
- Size: 1.24 Acres
- Features: Wooded
Details
- Parcel number: 3910561
- Zoning: RB
Construction
Type & style
- Home type: SingleFamily
- Architectural style: Split Entry
- Property subtype: Single Family Residence
Materials
- Frame
- Foundation: Concrete Perimeter
- Roof: Shingle
Condition
- Year built: 1974
Utilities & green energy
- Electric: 110 Volts, Circuit Breakers
- Sewer: Public Sewer
- Water: Public
- Utilities for property: for Gas Range, for Gas Dryer, Washer Hookup
Green energy
- Energy efficient items: Thermostat
Community & neighborhood
Community
- Community features: Public Transportation, Shopping, Park, Walk/Jog Trails, Golf, Laundromat, Bike Path, Conservation Area, Highway Access, House of Worship, Private School, Public School
Location
- Region: Chelmsford
Other
Other facts
- Listing terms: Contract
Price history
| Date | Event | Price |
|---|---|---|
| 6/12/2024 | Sold | $711,000+13.8%$428/sqft |
Source: MLS PIN #73226795 Report a problem | ||
| 4/22/2024 | Listed for sale | $624,900+224.6%$376/sqft |
Source: MLS PIN #73226795 Report a problem | ||
| 7/27/1998 | Sold | $192,500-1.8%$116/sqft |
Source: Public Record Report a problem | ||
| 12/16/1987 | Sold | $196,000$118/sqft |
Source: Public Record Report a problem | ||
Public tax history
| Year | Property taxes | Tax assessment |
|---|---|---|
| 2025 | $8,960 +13.3% | $644,600 +11.1% |
| 2024 | $7,905 +5.5% | $580,400 +11.3% |
| 2023 | $7,494 +6.9% | $521,500 +17.3% |
Find assessor info on the county website
Neighborhood: Littleton Road Area
Nearby schools
GreatSchools rating
- 7/10Byam SchoolGrades: K-4Distance: 0.7 mi
- 7/10Col Moses Parker SchoolGrades: 5-8Distance: 2.8 mi
- 8/10Chelmsford High SchoolGrades: 9-12Distance: 3.1 mi
Schools provided by the listing agent
- Elementary: Byam
- Middle: Mccarthy/Parker
- High: Chs
Source: MLS PIN. This data may not be complete. We recommend contacting the local school district to confirm school assignments for this home.
Get a cash offer in 3 minutes
Find out how much your home could sell for in as little as 3 minutes with a no-obligation cash offer.
Estimated market value$737,300
Get a cash offer in 3 minutes
Find out how much your home could sell for in as little as 3 minutes with a no-obligation cash offer.
Estimated market value
$737,300
