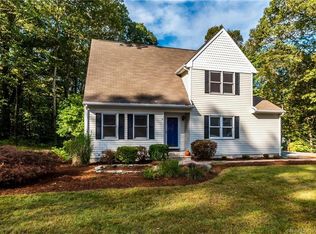Nestled Upon 4+ Acres of Level, Cleared Land in Quiet Coventry Suburbia is this Well Maintained & Newly Remodeled 4 BR, 2.5 Bath Colonial. With More Than 2800 sq ft of Indoor Living Space -Including a Freshly Remodeled Finished Basement/Walk-In Closet Combo, Lower Level Roughed-In Bath, Abundant Closet Storage, Full Walk-Out Exit & Dual Bay Garage Access- This Home Will Exceed All of Your Family's Spacial & Storage Needs! Some of the Amazing Interior Features This Home Flaunts Include Glimmering Silestone Kitchen Countertops, Vaulted Ceilings in the Family Room, Multiple Oversized Bay Windows Providing Abundant Natural Light, Crown Molding, Central Vac, 200AMP Service, Multiple Laundry Hookups, a Large Utility Sink/Dog Washing Station, a Handcrafted Hexagonal Wrap-Around Deck, and -excluding the Newly Installed Kitchen & 2 of 4 Bedroom Flooring- Boasts of Continuous Golden Oak Baseboard/Trim & Hardwood Flooring Throughout. What This Home Possesses in Beauty is Equally Matched by its Functionality. With 3 Separate Heating Zones, Fueling Heat & Hot Water with Natural Gas and Employing the Use of a Wood Burning Fireplace Insert, You'll Never Have to Fuss About the Temperature Again! If the Interior Didn't Already Blow You Away, What's Next is Sure To! Situated Alongside This Dream Home is a Breathtaking 2-Story Multi-Bay, Country Style Barn. Between the 3 Vehicle Bays and the Expansive Upper Level (40'7x27'8), this Barn's Possibilities are Endless! Schedule Your Viewing Today!
This property is off market, which means it's not currently listed for sale or rent on Zillow. This may be different from what's available on other websites or public sources.

