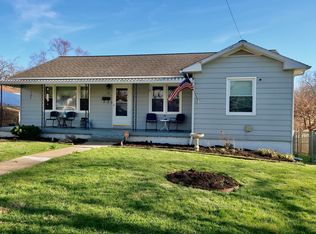Sold for $232,000 on 07/23/25
$232,000
112 Gano Ave, Georgetown, KY 40324
2beds
1,680sqft
Single Family Residence
Built in 1972
6,969.6 Square Feet Lot
$232,700 Zestimate®
$138/sqft
$1,587 Estimated rent
Home value
$232,700
$209,000 - $258,000
$1,587/mo
Zestimate® history
Loading...
Owner options
Explore your selling options
What's special
Stop the car! You don't want to miss this one. On the first floor you will find a spacious living room, kitchen with stainless steel appliances, the master bedroom and the guest room. Also, in the kitchen you will find a custom built-in pantry for extra storage. Making your way down stairs, you will find a walkout basement (used as 3rd Bedroom). Don't rush off, enjoy family movie nights on the projector wall. Also down stairs, you will find a work shop for all your handyman needs and a walk-in storage closet. Take a step outside to enjoy the open backyard with a fire pit and privacy fence. Don't wait, Schedule a showing today! Sellers offering $2,000 for concessions. Owner/ Agent
Zillow last checked: 8 hours ago
Listing updated: August 29, 2025 at 12:04am
Listed by:
Tyler Wiley 859-556-2302,
Century 21 Advantage Realty - Georgetown
Bought with:
Michelle R Blackburn, 205632
RE/MAX Creative, Winchester
Source: Imagine MLS,MLS#: 25011111
Facts & features
Interior
Bedrooms & bathrooms
- Bedrooms: 2
- Bathrooms: 2
- Full bathrooms: 2
Primary bedroom
- Level: First
Bedroom 1
- Level: First
Bathroom 1
- Description: Full Bath
- Level: First
Bathroom 2
- Description: Full Bath
- Level: Lower
Bonus room
- Description: Gym
- Level: Lower
Family room
- Level: Lower
Family room
- Level: Lower
Kitchen
- Level: First
Living room
- Level: Lower
Living room
- Level: Lower
Other
- Description: Laundry
- Level: Lower
Other
- Description: Laundry
- Level: Lower
Utility room
- Description: Storage
- Level: Lower
Heating
- Natural Gas
Cooling
- Electric
Appliances
- Included: Dishwasher, Refrigerator, Range
Features
- Master Downstairs, Walk-In Closet(s)
- Flooring: Concrete, Hardwood, Laminate
- Basement: Walk-Out Access
- Has fireplace: Yes
- Fireplace features: Electric
Interior area
- Total structure area: 1,680
- Total interior livable area: 1,680 sqft
- Finished area above ground: 953
- Finished area below ground: 727
Property
Parking
- Parking features: Off Street
Features
- Levels: One
- Fencing: Privacy
- Has view: Yes
- View description: Neighborhood
Lot
- Size: 6,969 sqft
Details
- Parcel number: 16610203.000
Construction
Type & style
- Home type: SingleFamily
- Property subtype: Single Family Residence
Materials
- Vinyl Siding
- Foundation: Block
- Roof: Shingle
Condition
- New construction: No
- Year built: 1972
Utilities & green energy
- Sewer: Public Sewer
- Water: Public
- Utilities for property: Electricity Connected, Natural Gas Connected, Water Connected
Community & neighborhood
Location
- Region: Georgetown
- Subdivision: Downtown
Price history
| Date | Event | Price |
|---|---|---|
| 7/23/2025 | Sold | $232,000-6.3%$138/sqft |
Source: | ||
| 6/6/2025 | Contingent | $247,500$147/sqft |
Source: | ||
| 6/3/2025 | Price change | $247,500-1%$147/sqft |
Source: | ||
| 5/28/2025 | Listed for sale | $250,000$149/sqft |
Source: | ||
| 5/8/2025 | Listing removed | $250,000$149/sqft |
Source: | ||
Public tax history
| Year | Property taxes | Tax assessment |
|---|---|---|
| 2022 | $1,067 +4.4% | $123,000 +5.6% |
| 2021 | $1,022 +1588.8% | $116,500 +92.6% |
| 2017 | $61 +11.9% | $60,500 -27.3% |
Find assessor info on the county website
Neighborhood: 40324
Nearby schools
GreatSchools rating
- 2/10Garth Elementary SchoolGrades: K-5Distance: 0.7 mi
- 4/10Georgetown Middle SchoolGrades: 6-8Distance: 1.2 mi
- 6/10Scott County High SchoolGrades: 9-12Distance: 1.4 mi
Schools provided by the listing agent
- Elementary: Garth
- Middle: Scott Co
- High: Scott Co
Source: Imagine MLS. This data may not be complete. We recommend contacting the local school district to confirm school assignments for this home.

Get pre-qualified for a loan
At Zillow Home Loans, we can pre-qualify you in as little as 5 minutes with no impact to your credit score.An equal housing lender. NMLS #10287.
