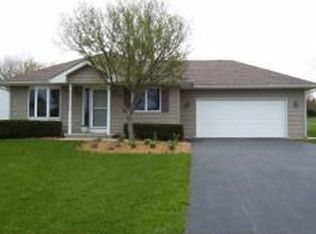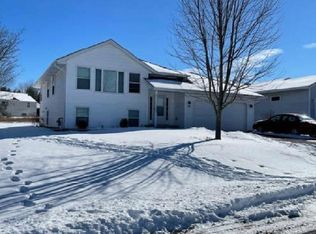Closed
$250,000
112 Gables Dr SW, Poplar Grove, IL 61065
4beds
1,400sqft
Single Family Residence
Built in 1993
10,454.4 Square Feet Lot
$264,500 Zestimate®
$179/sqft
$2,204 Estimated rent
Home value
$264,500
$185,000 - $378,000
$2,204/mo
Zestimate® history
Loading...
Owner options
Explore your selling options
What's special
Stunning move in ready home has every upgrade you are looking for. Light and bright with vaulted ceilings and white trim. Beautiful kitchen with quartz counters, tile backsplash and painted cabinets. Newer laminate wood flooring and striking black doors. The finish lower level offers a large family room with bar area, huge master suite with walk-in closet and luxurious bath with jetted soaker Tub. New windows in 2016 throughout the home as well as a new air-conditioning unit within the last year. Enjoy the outdoors on the two level deck and above ground swimming pool two car attached garage is fully drywalled and insulated inside.
Zillow last checked: 8 hours ago
Listing updated: May 21, 2025 at 08:00am
Listing courtesy of:
Michelle Romano-Huber 815-227-5900,
Dickerson & Nieman Realtors - Rockford
Bought with:
Cassandra Hoch
Key Realty - Rockford
Source: MRED as distributed by MLS GRID,MLS#: 12336078
Facts & features
Interior
Bedrooms & bathrooms
- Bedrooms: 4
- Bathrooms: 2
- Full bathrooms: 2
Primary bedroom
- Features: Bathroom (Full)
- Level: Basement
- Area: 294 Square Feet
- Dimensions: 21X14
Bedroom 2
- Level: Main
- Area: 208 Square Feet
- Dimensions: 16X13
Bedroom 3
- Level: Main
- Area: 108 Square Feet
- Dimensions: 12X9
Bedroom 4
- Level: Main
- Area: 120 Square Feet
- Dimensions: 12X10
Dining room
- Level: Main
- Area: 143 Square Feet
- Dimensions: 13X11
Family room
- Level: Basement
- Area: 380 Square Feet
- Dimensions: 20X19
Kitchen
- Level: Main
- Area: 156 Square Feet
- Dimensions: 13X12
Living room
- Level: Main
- Area: 272 Square Feet
- Dimensions: 17X16
Heating
- Natural Gas
Cooling
- Central Air
Features
- Basement: Finished,Full
Interior area
- Total structure area: 0
- Total interior livable area: 1,400 sqft
Property
Parking
- Total spaces: 2
- Parking features: On Site, Garage Owned, Attached, Garage
- Attached garage spaces: 2
Accessibility
- Accessibility features: No Disability Access
Lot
- Size: 10,454 sqft
- Dimensions: 70X70X150X150
Details
- Parcel number: 0328229007
- Special conditions: None
Construction
Type & style
- Home type: SingleFamily
- Property subtype: Single Family Residence
Materials
- Vinyl Siding
Condition
- New construction: No
- Year built: 1993
Utilities & green energy
- Sewer: Public Sewer
- Water: Public
Community & neighborhood
Location
- Region: Poplar Grove
Other
Other facts
- Listing terms: Conventional
- Ownership: Fee Simple
Price history
| Date | Event | Price |
|---|---|---|
| 5/21/2025 | Sold | $250,000$179/sqft |
Source: | ||
| 4/14/2025 | Pending sale | $250,000$179/sqft |
Source: | ||
| 4/11/2025 | Listed for sale | $250,000+47.1%$179/sqft |
Source: | ||
| 8/2/2005 | Sold | $170,000$121/sqft |
Source: Public Record | ||
Public tax history
| Year | Property taxes | Tax assessment |
|---|---|---|
| 2024 | $4,190 +5.6% | $62,360 +12.2% |
| 2023 | $3,967 +7.4% | $55,589 +7.4% |
| 2022 | $3,695 +18.1% | $51,780 +16.1% |
Find assessor info on the county website
Neighborhood: 61065
Nearby schools
GreatSchools rating
- 6/10Caledonia Elementary SchoolGrades: PK-5Distance: 1 mi
- 4/10Belvidere Central Middle SchoolGrades: 6-8Distance: 5.1 mi
- 4/10Belvidere North High SchoolGrades: 9-12Distance: 4.7 mi
Schools provided by the listing agent
- District: 100
Source: MRED as distributed by MLS GRID. This data may not be complete. We recommend contacting the local school district to confirm school assignments for this home.

Get pre-qualified for a loan
At Zillow Home Loans, we can pre-qualify you in as little as 5 minutes with no impact to your credit score.An equal housing lender. NMLS #10287.

