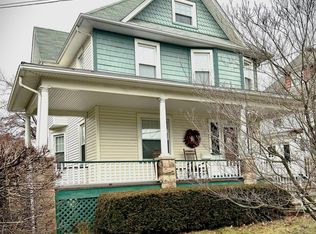Sold for $515,000 on 10/20/23
$515,000
112 Front St, Dunellen, NJ 08812
3beds
--sqft
Single Family Residence
Built in 1902
7,492.32 Square Feet Lot
$580,500 Zestimate®
$--/sqft
$3,025 Estimated rent
Home value
$580,500
$551,000 - $610,000
$3,025/mo
Zestimate® history
Loading...
Owner options
Explore your selling options
What's special
Located in the sought-after town of Dunellen, blocks away from the Dunellen train station, parks and restaurants. Enter into this extra-large living room with a wood burning fireplace and 9 ft ceilings. Large, open kitchen. Adjacent to the kitchen is the dining room with patio doors leading to the deck. First floor has a full bathroom with shower stall. Upstairs you'll find a unique master bedroom with half cathedral ceiling leading to a loft, closets and plenty of unfinished attic space. The other two bedrooms have new floors overlooking backyard. Clean, unfinished basement with bilco doors. Other half has a bonus room full of potential. Long, gated private driveway leads to a large two car detached garage and parking spaces for 5+ cars. The front yard has a new sprinkler system. This home has central air conditioning with 2 zones. The second floor has a brand-new A/C unit. The 4-zone heating system has been updated with baseboard high efficiency gas on demand water heating system. Save money by only heating the rooms in use. Fresh paint throughout.
Zillow last checked: 8 hours ago
Listing updated: October 23, 2023 at 04:38pm
Listed by:
PATRICK M. KELLY,
RE/MAX PREFERRED PROFESSIONALS 908-685-0700
Source: All Jersey MLS,MLS#: 2401643R
Facts & features
Interior
Bedrooms & bathrooms
- Bedrooms: 3
- Bathrooms: 2
- Full bathrooms: 2
Primary bedroom
- Area: 176
- Dimensions: 16 x 11
Bedroom 2
- Area: 156
- Dimensions: 13 x 12
Bedroom 3
- Area: 120
- Dimensions: 12 x 10
Bathroom
- Features: Tub Shower
Dining room
- Features: Formal Dining Room
- Area: 169
- Dimensions: 13 x 13
Kitchen
- Features: Eat-in Kitchen, Kitchen Exhaust Fan
- Area: 247
- Dimensions: 19 x 13
Living room
- Area: 273
- Dimensions: 21 x 13
Basement
- Area: 0
Heating
- Baseboard Hotwater, Zoned, See Remarks
Cooling
- Central Air, Ceiling Fan(s)
Appliances
- Included: Dryer, Gas Range/Oven, Exhaust Fan, Refrigerator, Washer, Kitchen Exhaust Fan, Gas Water Heater
Features
- Firealarm, Vaulted Ceiling(s), Dining Room, Bath Full, Entrance Foyer, Kitchen, Laundry Room, Living Room, 3 Bedrooms, Bath Main, Beamed Ceilings
- Flooring: Carpet, Laminate, Vinyl-Linoleum
- Basement: Full, Partially Finished, Other Room(s), Storage Space, Utility Room
- Number of fireplaces: 1
- Fireplace features: Wood Burning
Interior area
- Total structure area: 0
Property
Parking
- Total spaces: 2
- Parking features: 1 Car Width, Additional Parking, Asphalt, Garage, Detached, Oversized
- Garage spaces: 2
- Has uncovered spaces: Yes
- Details: Oversized Vehicles Allowed
Features
- Levels: Two
- Stories: 2
- Patio & porch: Deck
- Exterior features: Curbs, Deck, Lawn Sprinklers, Yard
- Pool features: None
Lot
- Size: 7,492 sqft
- Features: Level, Near Public Transit, Near Shopping, Near Train
Details
- Parcel number: 03000030000000240000
- Zoning: residential
Construction
Type & style
- Home type: SingleFamily
- Architectural style: Colonial
- Property subtype: Single Family Residence
Materials
- Roof: Asphalt
Condition
- Year built: 1902
Utilities & green energy
- Gas: Natural Gas
- Sewer: Public Sewer, Sewer Charge
- Water: Public
- Utilities for property: Cable Connected, Electricity Connected, Natural Gas Connected
Community & neighborhood
Security
- Security features: Fire Alarm
Community
- Community features: Curbs
Location
- Region: Dunellen
Other
Other facts
- Ownership: Fee Simple
Price history
| Date | Event | Price |
|---|---|---|
| 10/20/2023 | Sold | $515,000+7.3% |
Source: | ||
| 9/27/2023 | Contingent | $480,000 |
Source: | ||
| 9/19/2023 | Pending sale | $480,000 |
Source: | ||
| 9/6/2023 | Listed for sale | $480,000 |
Source: | ||
| 9/1/2023 | Pending sale | $480,000 |
Source: | ||
Public tax history
| Year | Property taxes | Tax assessment |
|---|---|---|
| 2024 | $11,707 +15.8% | $466,800 +25% |
| 2023 | $10,112 -1.9% | $373,400 |
| 2022 | $10,310 +17.3% | $373,400 +32% |
Find assessor info on the county website
Neighborhood: 08812
Nearby schools
GreatSchools rating
- 6/10John P. Faber Elementary SchoolGrades: PK-5Distance: 1 mi
- 3/10Lincoln Middle SchoolGrades: 6-8Distance: 0.5 mi
- 3/10Dunellen High SchoolGrades: 9-12Distance: 0.5 mi
Get a cash offer in 3 minutes
Find out how much your home could sell for in as little as 3 minutes with a no-obligation cash offer.
Estimated market value
$580,500
Get a cash offer in 3 minutes
Find out how much your home could sell for in as little as 3 minutes with a no-obligation cash offer.
Estimated market value
$580,500
