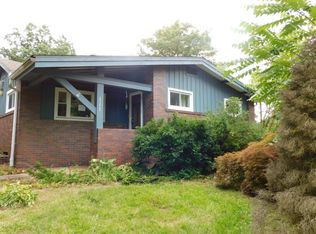Sold for $180,000
$180,000
112 Fronko St, Monaca, PA 15061
4beds
1,686sqft
Single Family Residence
Built in 1935
1 Acres Lot
$238,200 Zestimate®
$107/sqft
$1,764 Estimated rent
Home value
$238,200
$205,000 - $274,000
$1,764/mo
Zestimate® history
Loading...
Owner options
Explore your selling options
What's special
Summertime And The Liv......Well Not Quite Yet! But I Bet You Can Just See Yourself Swinging Back And Forth On This Classic Grand Porch On A Sunny Summer Afternoon. From The Time You Pull In To This Governor's Drive To The Minute You Gaze Over This Peaceful Country Setting, Your Heart Will Truly Cry Out "I Am Home"! There Are Two 1st Floor Bedrooms And A Full Bath With Newer Walk-In Tub On The Main Floor. On The 2nd Floor Are Two Bedrooms And A Full Bath With Shower. There Is A Living Room And Dining Room On The Main Floor And A Sitting Room Upstairs That Could Be A Fifth Bedroom. If You Are A Multi-Tasker (Or Not) You Will Love That You Can Go From The First Floor Home Office To The Kitchen To The First Floor Laundry Room In Just 8 Footsteps. There is a Family Room, A Large Furnace Room With Storage, A Utility Sink Room, And A Tool Room/Workshop. Wait Till You See The Size Of The Covered Patio - WOW - Could You Party Here!! Includes An Additional Lot And A One Year Home Warranty.
Zillow last checked: 8 hours ago
Listing updated: April 18, 2023 at 02:25pm
Listed by:
Joseph Vular 412-264-8300,
COLDWELL BANKER REALTY
Bought with:
Angie Peluso, RS228274
RE/MAX SELECT REALTY
Source: WPMLS,MLS#: 1595448 Originating MLS: West Penn Multi-List
Originating MLS: West Penn Multi-List
Facts & features
Interior
Bedrooms & bathrooms
- Bedrooms: 4
- Bathrooms: 2
- Full bathrooms: 2
Primary bedroom
- Level: Main
- Dimensions: 11x10
Bedroom 2
- Level: Main
- Dimensions: 11x10
Bedroom 3
- Level: Upper
- Dimensions: 18x8
Bedroom 4
- Level: Upper
- Dimensions: 11x10
Bonus room
- Level: Upper
- Dimensions: 8x7
Dining room
- Level: Main
- Dimensions: 12x11
Family room
- Level: Basement
- Dimensions: 30x12
Kitchen
- Level: Main
- Dimensions: 15x12
Laundry
- Level: Main
- Dimensions: 9x7
Living room
- Level: Main
- Dimensions: 18x12
Heating
- Forced Air, Gas
Cooling
- Central Air
Appliances
- Included: Some Gas Appliances, Dryer, Refrigerator, Stove, Washer
Features
- Window Treatments
- Flooring: Vinyl, Carpet
- Windows: Window Treatments
- Basement: Finished,Walk-Out Access
Interior area
- Total structure area: 1,686
- Total interior livable area: 1,686 sqft
Property
Parking
- Total spaces: 2
- Parking features: Detached, Garage, Garage Door Opener
- Has garage: Yes
Features
- Levels: One and One Half
- Stories: 1
- Pool features: None
Lot
- Size: 1 Acres
- Dimensions: 369 x 165 x 347 x 36 x 20 x 90
Details
- Parcel number: 560140207000
Construction
Type & style
- Home type: SingleFamily
- Architectural style: Other
- Property subtype: Single Family Residence
Materials
- Other
- Roof: Asphalt
Condition
- Resale
- Year built: 1935
Details
- Warranty included: Yes
Utilities & green energy
- Sewer: Public Sewer
- Water: Public
Community & neighborhood
Community
- Community features: Public Transportation
Location
- Region: Monaca
Price history
| Date | Event | Price |
|---|---|---|
| 4/17/2023 | Sold | $180,000-5.3%$107/sqft |
Source: | ||
| 3/13/2023 | Contingent | $190,000$113/sqft |
Source: | ||
| 3/9/2023 | Listed for sale | $190,000$113/sqft |
Source: | ||
Public tax history
| Year | Property taxes | Tax assessment |
|---|---|---|
| 2023 | $101 +2.7% | $950 |
| 2022 | $98 +4.7% | $950 |
| 2021 | $94 +4.5% | $950 |
Find assessor info on the county website
Neighborhood: 15061
Nearby schools
GreatSchools rating
- NACenter Grange Primary SchoolGrades: PK-2Distance: 0.8 mi
- 5/10Central Valley Middle SchoolGrades: 6-8Distance: 3 mi
- 6/10Central Valley High SchoolGrades: 9-12Distance: 0.9 mi
Schools provided by the listing agent
- District: Central Valley
Source: WPMLS. This data may not be complete. We recommend contacting the local school district to confirm school assignments for this home.

Get pre-qualified for a loan
At Zillow Home Loans, we can pre-qualify you in as little as 5 minutes with no impact to your credit score.An equal housing lender. NMLS #10287.
