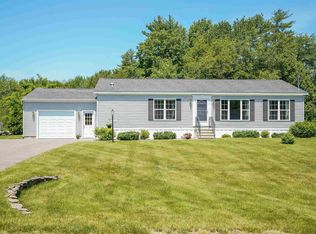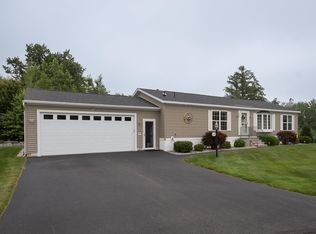Thinking of downsizing or looking for a retirement home? Well, you just found it! This move in ready home located at the desirable 55 plus Granite Village Retirement Community in Hampstead, is waiting for you. This 2-bedroom, 2-bathroom home sits on a beautifully landscaped lot and includes a screened-in porch that invites you to sit, relax and enjoy the view of the pond out back. Brazilian Cherry hardwood floors flow through the generous living room space, dining area, den, and bedrooms. This home offers a kitchen with plenty of counter space, cabinets, and pantry closet. The master bedroom is spacious, with a walk-in closet, and its own bath. The second bedroom is generously sized and has a walk-in closet. The full guest bathroom also contains the laundry and a linen closet. Additional features of home include central air conditioning, attached 1 car garage, Generac standby generator and a Reeds Ferry shed.
This property is off market, which means it's not currently listed for sale or rent on Zillow. This may be different from what's available on other websites or public sources.

