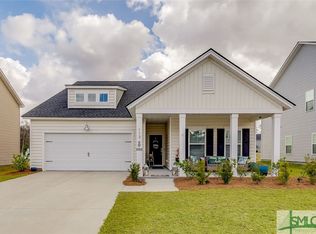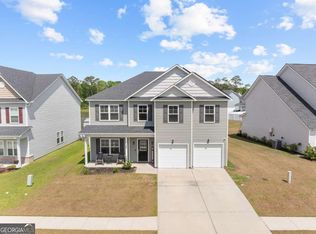This home offers single-story living featuring a formal dining room and an open living space that flows out to the covered patio. There are three bedrooms, including the owner's suite with a private full-sized bathroom. Select homesites have an optional second-floor bonus room.
This property is off market, which means it's not currently listed for sale or rent on Zillow. This may be different from what's available on other websites or public sources.

