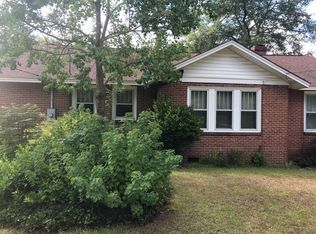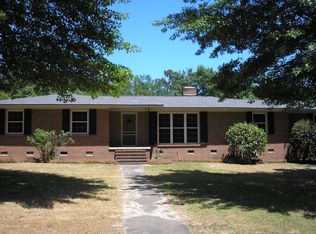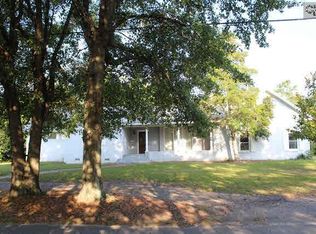Cute as a button home on a pond convenient to all 378 shopping and dining! Enjoy fishing or feeding the ducks from your own dock or entertaining on you screen porch or tiered deck overlooking the pond! Inside you will enjoy cooking in the large kitchen, warming by the gas log fireplace or a long bath in your oversized garden tub in the master suite! Lots of character with molding throughout. Walk up attic provides lots of storage and could be easily converted into more square footage! Don't miss this one!
This property is off market, which means it's not currently listed for sale or rent on Zillow. This may be different from what's available on other websites or public sources.


