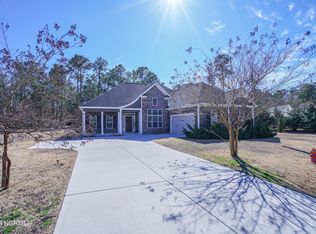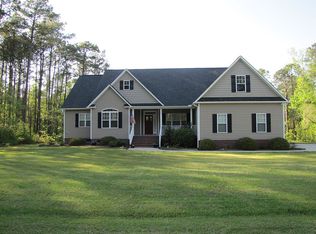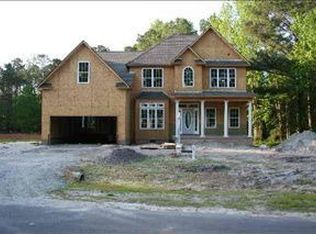Yellow vinyl siding with cedar shake style design. First floor master bedroom with large full bath, double sink, separate shower, extra large tub. Master bedroom also with double french doors to the back screened-in porch, and walk-in closet. Master bedroom is huge! Two 11'x12' bedrooms upstairs with walk-in closets sharing a full bath, plus a 13'x16' in-law en-suite upstairs with full bath. Kitchen floor is tiles, living room, foyer and office is distressed hardwood (hickory), all bedrooms and FROG are carpeted. All bathrooms are tiled. Separate Glass enclosed shower and large tub in master suite two-sinknow vanity in master suite bathroom. Main staircase is hardwood oak tread. Huge covered front porch with dual flag pole mounts on posts. Kitchen has a separate breakfast nook. Kitchen has large island with room for 4 bar stools, and has a separate, sink. Island also has dishwasher at end near main dual sink. Two separate ovens (one standard stove/oven, and one wall-mounted oven). Attached 2-car garage for vehicles + detached 2-car garage as workshop. First floor of detached two-car garage/work shop has wall mounted Carrier mini-split HVAC, Second floor of work shop is unfinished storage (plywood flooring). Detached two-car garage/ work shop also has an upgraded 200-amp main electrical panel. Second floor of attached garage is FROG as our children's playroom, adds an additional 426 finished square feet, and a separate zone wall-mounted Carrier Mini-split HVAC. Back screened-in porch with remote ceiling fan and lights, and is wired for stereo speakers (speaker wires from living room to back porch. Living room/family room is wired for 5.1 surround sound. Kids FROG is wired for 5.1 surround sound. Wired for four external security cameras and two indoor security cameras. Nice long and wide driveway for off-street parking and playing for kids. Huge backyard (over an acre of grass). Backyard serenity garden area with raised brick planters. Natural vegetation screen from road for privacy (no fence). Wood burning fireplace with (large flat real stones) stone floor to ceiling in the living room, and back porch also (front and back are real stones floor to ceiling $12,000 cost for fireplace during construction). The raised hearth is stone also with a stone surround. The mantle is a reclaimed rough-sawn heart pine beam about 4" x 8" x 66" long. Second floor of main house has a large storage/mechanical room (roughly 14' x 28'). This storage space is not insulated or conditioned. Our home is part of a low-cost, well-served HOA , and includes private access to neighborhood small boat launch (good for canoes, kayaks, small sniffs, etc...), locked security fence compound for off-road vehicles, RV, trailers, boats. And a small community picnic area. Most lots in our neighborhood are wooded lots!!!
This property is off market, which means it's not currently listed for sale or rent on Zillow. This may be different from what's available on other websites or public sources.


