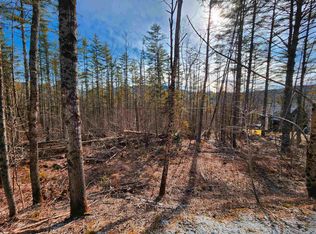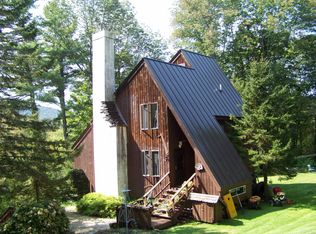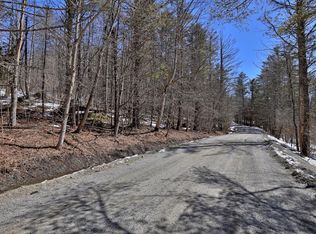Closed
Listed by:
Kyle Kershner,
Killington Pico Realty 802-422-3600
Bought with: Four Seasons Sotheby's Int'l Realty
$485,000
112 Forest Lane, Rochester, VT 05767
4beds
1,436sqft
Single Family Residence
Built in 1984
1.1 Acres Lot
$501,200 Zestimate®
$338/sqft
$3,051 Estimated rent
Home value
$501,200
$466,000 - $536,000
$3,051/mo
Zestimate® history
Loading...
Owner options
Explore your selling options
What's special
Welcome to Bear's Den, a classic mountain chalet located in scenic Rochester, VT. This architect designed contemporary features a bright and sunny, open living area with vaulted ceilings, handsome wide pine floors, fieldstone fireplace and a wall of windows that fill the home with natural light and offer wonderful long range views of the Green Mountains. The main level also comprises a generous primary bedroom, guest bedroom with built-in bunk beds, full bathroom and a lovely sleeping loft. In the warmer months, the deck just off the living area is the perfect place to enjoy morning coffee, soak up the afternoon sun or fire up the grill for an evening of alfresco dining. The walkout level features a spacious family room, two bedrooms, bathroom, and utility room. For a touch of luxury, step outside and indulge in a relaxing soak in the new hot tub where you can experience unobstructed views of the night sky for stargazing. As a member of the Great Hawk Colony, you can enjoy use of the community swimming pond, tennis courts and walking trails and be surrounded by stunning mountain views all year round. This spectacular chalet is centrally located in the heart of the Green Mountains, close to several world class ski resorts, historic Middlebury, Vermont and just a few hours' drive from Montreal, Boston or NYC, making it a perfect vacation getaway, primary residence or short-term rental property. Please call today to schedule a private showing of this amazing home.
Zillow last checked: 8 hours ago
Listing updated: May 21, 2023 at 04:48am
Listed by:
Kyle Kershner,
Killington Pico Realty 802-422-3600
Bought with:
Mandolyn McIntyre Crow
Four Seasons Sotheby's Int'l Realty
Source: PrimeMLS,MLS#: 4944296
Facts & features
Interior
Bedrooms & bathrooms
- Bedrooms: 4
- Bathrooms: 2
- Full bathrooms: 1
- 3/4 bathrooms: 1
Heating
- Oil, Baseboard, Hot Water
Cooling
- None
Appliances
- Included: Dishwasher, Dryer, Microwave, Electric Range, Refrigerator, Washer, Water Heater off Boiler
- Laundry: 1st Floor Laundry
Features
- Cathedral Ceiling(s)
- Flooring: Softwood
- Basement: Crawl Space,Interior Entry
- Has fireplace: Yes
- Fireplace features: Wood Burning
- Furnished: Yes
Interior area
- Total structure area: 1,436
- Total interior livable area: 1,436 sqft
- Finished area above ground: 1,436
- Finished area below ground: 0
Property
Parking
- Parking features: Gravel, Driveway
- Has uncovered spaces: Yes
Features
- Levels: 2.5
- Stories: 2
- Exterior features: Deck
- Has spa: Yes
- Spa features: Heated
- Has view: Yes
- View description: Mountain(s)
- Frontage length: Road frontage: 188
Lot
- Size: 1.10 Acres
- Features: Sloped, Views, Wooded, Mountain, Near Skiing, Near Snowmobile Trails, Neighborhood, Rural
Details
- Parcel number: 52516511522
- Zoning description: Residential
Construction
Type & style
- Home type: SingleFamily
- Architectural style: Contemporary
- Property subtype: Single Family Residence
Materials
- Post and Beam, Wood Frame, Vertical Siding, Wood Siding
- Foundation: Poured Concrete
- Roof: Standing Seam
Condition
- New construction: No
- Year built: 1984
Utilities & green energy
- Electric: Circuit Breakers
- Sewer: Community, Septic Tank
Community & neighborhood
Location
- Region: Rochester
- Subdivision: Great Hawk
HOA & financial
Other financial information
- Additional fee information: Fee: $1605
Other
Other facts
- Road surface type: Gravel
Price history
| Date | Event | Price |
|---|---|---|
| 5/19/2023 | Sold | $485,000-2%$338/sqft |
Source: | ||
| 4/6/2023 | Contingent | $495,000$345/sqft |
Source: | ||
| 3/22/2023 | Price change | $495,000-3.9%$345/sqft |
Source: | ||
| 2/28/2023 | Listed for sale | $515,000+66.1%$359/sqft |
Source: | ||
| 3/8/2021 | Sold | $310,000+19.7%$216/sqft |
Source: | ||
Public tax history
| Year | Property taxes | Tax assessment |
|---|---|---|
| 2024 | -- | $186,600 |
| 2023 | -- | $186,600 |
| 2022 | -- | $186,600 |
Find assessor info on the county website
Neighborhood: 05767
Nearby schools
GreatSchools rating
- 3/10Rochester Elementary/High SchoolGrades: PK-6Distance: 1.7 mi
- 5/10Randolph Uhsd #2Grades: 7-12Distance: 10.2 mi
- 5/10White River Valley Middle SchoolGrades: 6-8Distance: 10 mi
Get pre-qualified for a loan
At Zillow Home Loans, we can pre-qualify you in as little as 5 minutes with no impact to your credit score.An equal housing lender. NMLS #10287.


