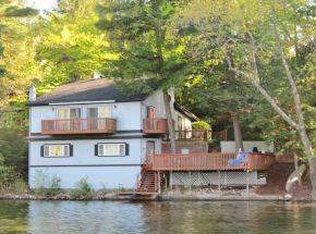This artful home was designed and custom built for the current owner, its open floor plan allows a light and airy lake retreat feeling. The finishes are fabulous, the quality is top notch, and the functional floor plan is perfect. Walk onto the covered mahogany deck to enter the home, and you will find a custom mudroom, laundry/pantry room, 3/4 bath, den with walkout doors to the private back yard, and a gourmet kitchen, dining room, and living room. The upper level has a spacious master bedroom suite with doors to your own private balcony, and two additional bedrooms with a full Jack and Jill bath. The home's special touches include maple/red birch flooring, red birch custom cabinets and built-ins, A/C on the upper level and a spot to install a hot tub if you like. There is a full, unfinished basement to store your summer water toys and your winter ski gear. The deeded easement to the water frontage on Lake Rescue allows a dock to be built for your boat and a place to hang out on those lazy days of summer. Located 10 minutes to Okemo Mountain Ski Resort.
This property is off market, which means it's not currently listed for sale or rent on Zillow. This may be different from what's available on other websites or public sources.
